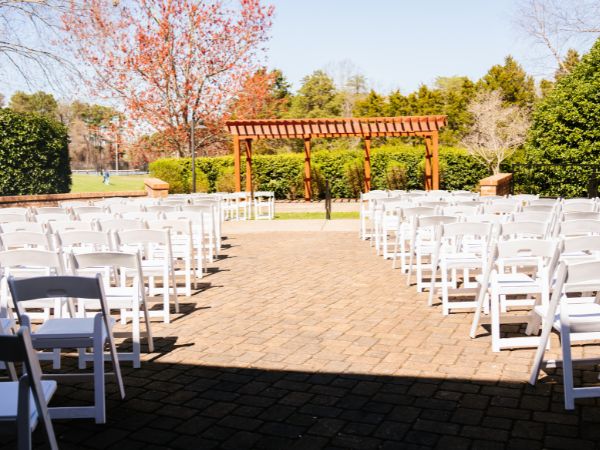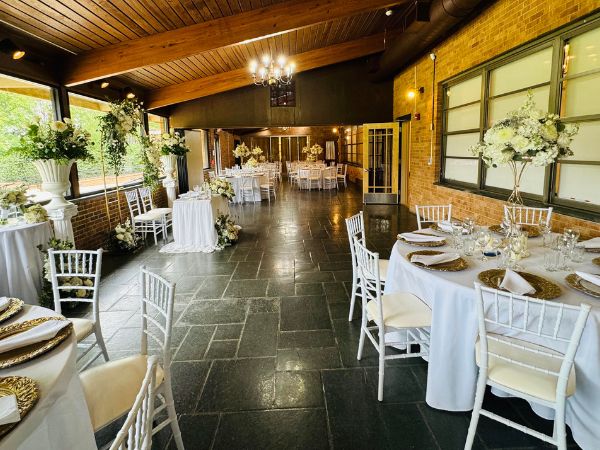Address:
5834 Bur-Mil Club Rd. Greensboro, NC 27410
Landmarks:
- 9 miles to the Airport
- 10 miles to the Coliseum
- 9 miles to Downtown
Phone:
Parking Spaces:
493 parking spaces on-site, 100 parking spaces at adjacent site
Square Footage:
10,565 total square feet
Meeting Space Details:
- Accepts cash, credit cards, and personal checks
- Access to events kitchens are included in room rental fee. These include food warmers, refrigerators, freezers, ice machine, microwave, and prep tables.
- Accessible facilities
- All tables & chairs are included in room rental fee (these are set-up by event staff prior to the event)
- AV equipment available ($)
- Banquet facilities
- Bar services offered: beer, liquor & wine allowed on premises (Bar service fees to apply) ($)
- High-speed wireless Internet on-site and in meeting rooms
- Offer two outdoor event spaces: small & large terrace
- Smoke-free property
- Space for possible 49, 8' x 10' exhibit booths
- Wedding package available
$ = fee associated with service
Banquet:
- Dimensions: 37' x 52'
- Square Feet: 1,924
- Classroom Setup Accommodates: 72
- Theater Setup Accommodates: 200
- Horseshoe Setup Accommodates: 64
- Banquet Setup Accommodates: 120
- Reception (No Seats) Setup Accommodates: 275
Banquet & Triple Crown:
- Dimensions: 37' x 87'
- Square Feet: 3,219
- Classroom Setup Accommodates: 100
- Theater Setup Accommodates: 325
- Banquet Setup Accommodates: 216
- Reception (No Seats) Setup Accommodates: 460
Triple Crown:
- Dimensions: 37' x 25'
- Square Feet: 925
Lake:
- Dimensions: 20' x 75'
- Square Feet: 1,500
- Classroom Setup Accommodates: 60
- Theater Setup Accommodates: 150
- Horseshoe Setup Accommodates: 68
- Banquet Setup Accommodates:. 96
- Reception (No Seats) Setup Accommodates: 210
Oak:
- Dimensions: 34' x 23'
- Square Feet: 782
- Classroom Setup Accommodates: 28
- Theater Setup Accommodates: 80
- Horseshoe Setup Accommodates: 28
- Banquet Setup Accommodates:. 48
- Reception (No Seats) Setup Accommodates: 110
Training:
- Dimensions: 24' x 36'
- Square Feet: 864
- Classroom Setup Accommodates: 28
- Theater Setup Accommodates: 80
- Horseshoe Setup Accommodates: 28
- Banquet Setup Accommodates: 48
- Reception (No Seats) Setup Accommodates: 110
Guilford:
- Dimensions: 24' x 35'
- Square Feet: 840
- Classroom Setup Accommodates: 28
- Theater Setup Accommodates: 80
- Horseshoe Setup Accommodates: 28
- Banquet Setup Accommodates: 48
- Reception (No Seats) Setup Accommodates: 110
Cedar:
- Dimensions: 35' x 48'
- Square Feet: 1,680
- Classroom Setup Accommodates: 56
- Theater Setup Accommodates: 130
- Horseshoe Setup Accommodates: 56
- Banquet Setup Accommodates: 112
- Reception (No Seats) Setup Accommodates: 240
Screened Porch
- Dimensions: 20' x 84'
- Square Feet: 1,680
- Banquet Setup Accommodates: 60
- Reception (No Seats) Setup Accommodates: 130




