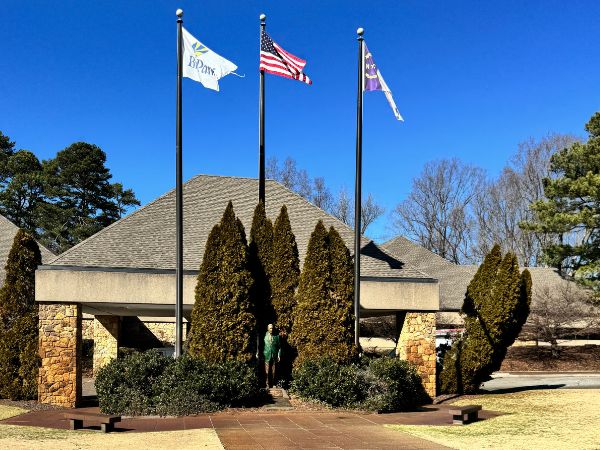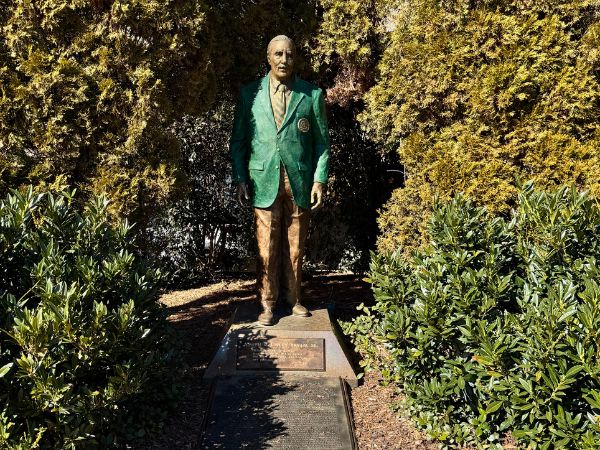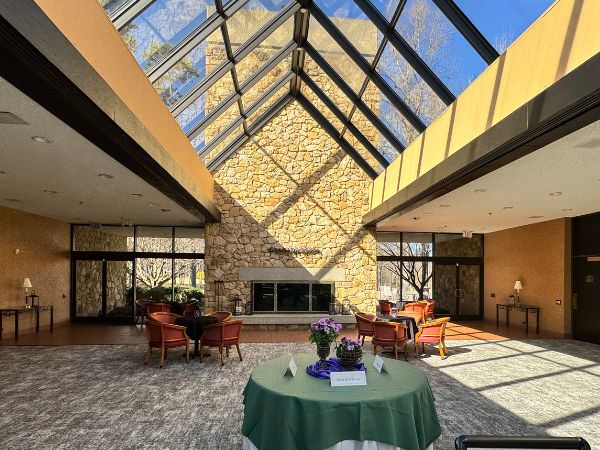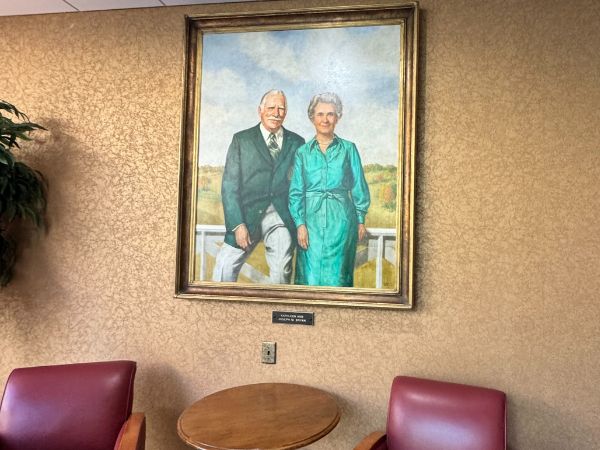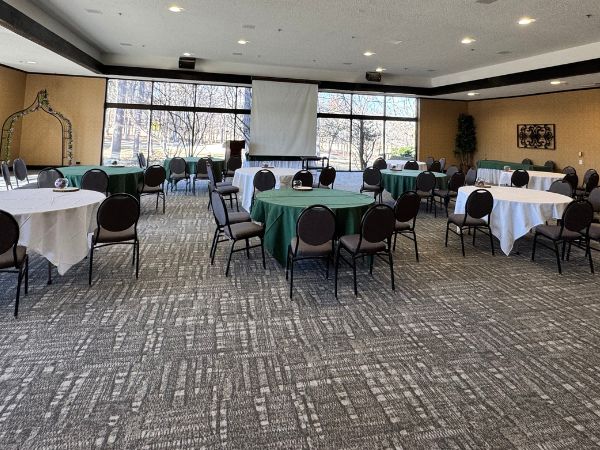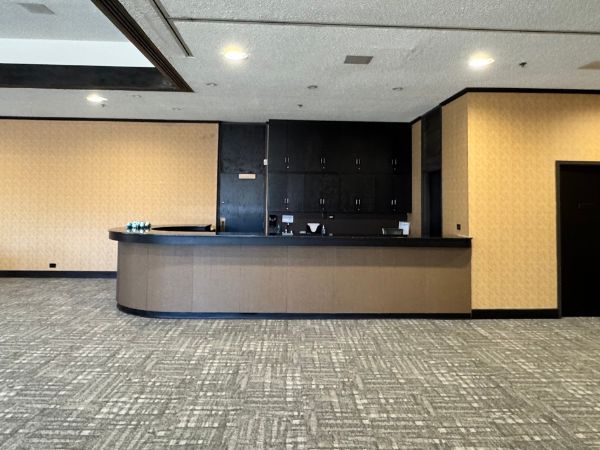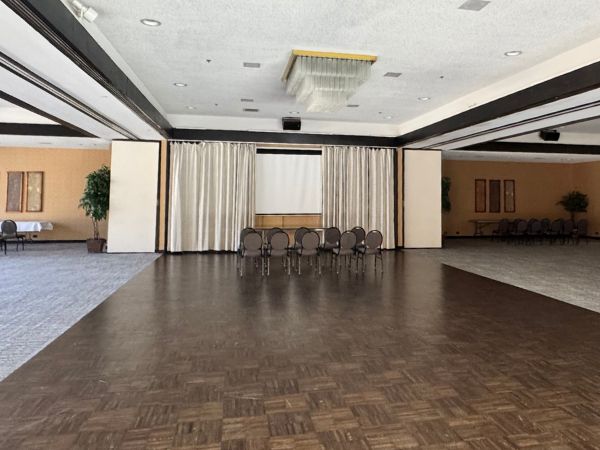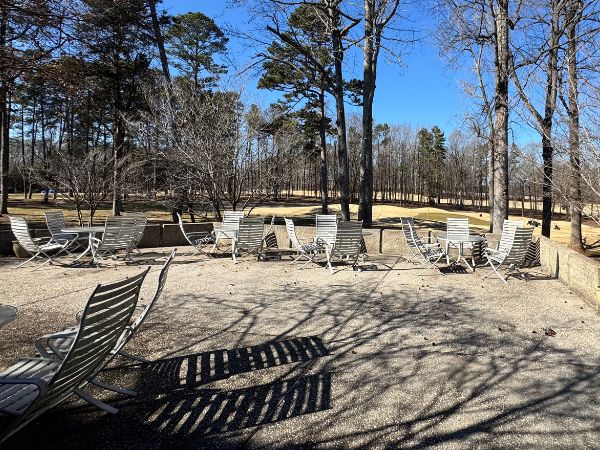Address:
6275 Bryan Park Rd. Browns Summit, NC 27214
Landmarks:
- 16 miles to the Airport
- 14 miles to the Coliseum
- 11 miles to Downtown
Phone:
Parking Spaces:
335 parking spaces on-site; 98 parking spaces at adjacent site
Square Footage:
10,853 total square feet
Meeting Space Details:
- Accepts major credit cards, personal checks, and travelers checks
- Accessible facilities
- AV equipment available ($)
- Banquet facilities
- Bar service
- Dance floor
- High-speed wireless Internet on-site
- In-house catering available
- Loading docks on-site
- Motorcoach parking
- On-site restaurant: The Grill (seats 66)
- Set-up/tear-down included in rental fee
- Wedding services offered
$ = fee associated with service
Terrace Room A:
- Dimensions: 28' x 58'
- Square Feet: 1,624
- Ceiling Height: 10'
- Theater Setup Accommodates: 150
- Classroom Setup Accommodates: 100
- Reception Setup Accommodates: 350
- Banquet Setup Accommodates: 112
Dance Floor B:
- Dimensions: 28' x 45'
- Square Feet: 1,260
- Ceiling Height: 12'
- Theater Setup Accommodates: 100
- Classroom Setup Accommodates: 75
- Reception Setup Accommodates: 350
- Banquet Setup Accommodates: 75
Class Room C:
- Dimensions: 28' x 58'
- Square Feet: 1,624
- Ceiling Height: 10'
- Theater Setup Accommodates: 150
- Classroom Setup Accommodates: 100
- Reception Setup Accommodates: 350
- Banquet Setup Accommodates: 112
West Conference Room:
- Dimensions: 84' x 48'
- Square Feet: 4,032
- Ceiling Height: 10'
- Theater Setup Accommodates: 300
- Classroom Setup Accommodates: 175
- Reception Setup Accommodates: 200
- Banquet Setup Accommodates: 150
Lobby:
- Dimensions: 47' x 49'
- Square Feet: 2,303
- Ceiling Height: Cathedral
- Theater Setup Accommodates: 100
- Classroom Setup Accommodates: 50-75
- Reception Setup Accommodates: 100
- Banquet Setup Accommodates: 75



