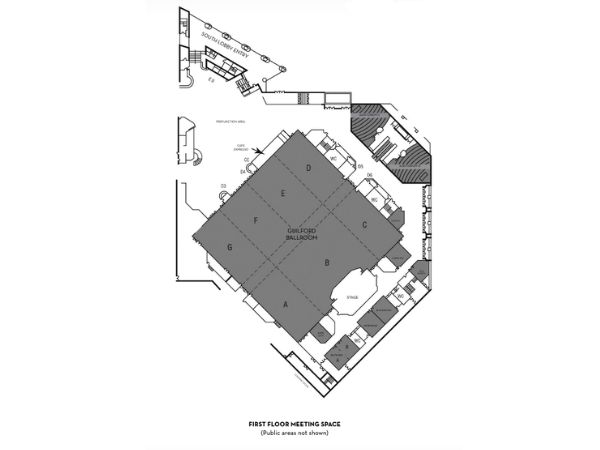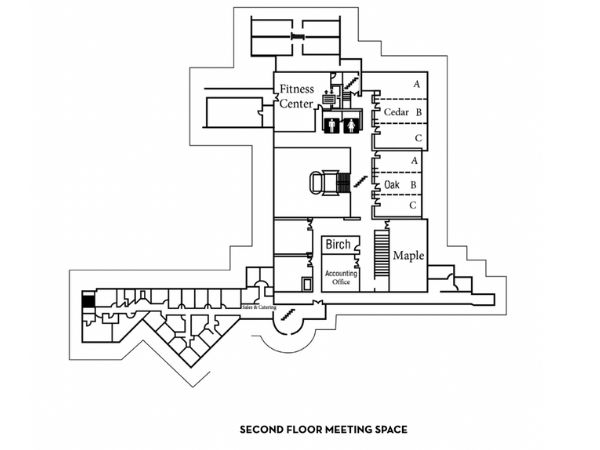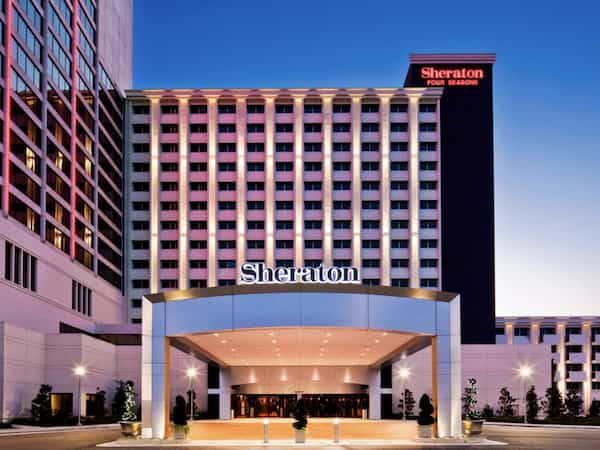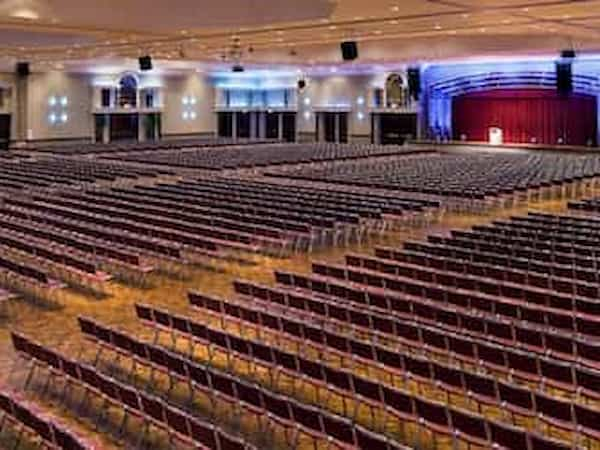Address:
3121 W Gate City Blvd. Greensboro, NC 27407
Landmarks:
- 12 miles to the Airport
- 1.5 miles to the Coliseum
- 4 miles to Downtown
Phone:
Parking Spaces:
2,200 on-site, free parking spaces
Total Number of 8' x 10' Exhibit Booths:
387
Square Footage:
250,000 total square feet
About the Meeting Space:
"A meeting planner's dream" is how many refer to The Sheraton Greensboro Hotel at Four Seasons. With 985 newly renovated guest rooms and 250,000 sq. ft. of meeting space all under one roof, all the elements are in place for the perfect conference setting. The Sheraton Greensboro is one of the most unique hotels on the East Coast offering meeting planners everything they need to coordinate the perfect meeting. With flexible meeting and exhibit space, state-of-the-art audio visual, tenured sales and convention services staff combined with a fantastic location, this hotel has become one of the most sought out properties in North Carolina. Add to this three on-site restaurants, three lounges, Sheraton fitness center, indoor and outdoor pools, a 200-store shopping mall adjacent, complimentary parking, and complimentary wireless Internet for all registered guests, you have the makings for a great conference destination. Golf & spa services offered at their sister Grandover Resort & Spa, a Wyndham Grand Hotel, with complimentary transportation is another fantastic amenity for all your guests. Come see the difference a family-owned and operate hotel can make for you and your guests.
Meeting Space Details:
Guest Rooms:
- 985 total rooms
- 261 rooms (1 bed)
- 650 rooms (2 beds)
- 70 suites
- 33 ADA Compliant/Wheelchair accessible rooms
- 2,000 free, on-site parking spaces
- Interior corridors
Amenities:
- ADA compliant facilities
- ATM on-site
- Coffeemaker in rooms
- Cardiovascular exercise/fitness facility
- Complimentary newspaper
- Concierge services
- Dry cleaning/laundry services
- Electronic reader board with meeting room signage
- Gift shop
- Hair dryers
- High-speed wireless Internet
- Indoor/outdoor swimming pool
- Iron/ironing board in rooms
- Refrigerator in rooms
Dining:
- Joseph's Restaurant (seats 225)
- Skylight Cafe (seats 110)
- Cafe Expresso (seats 40)
- Room service available daily, 6 a.m. - 10:30 p.m.
Lounges, Coffee Bars, and Clubs:
- The Brass Bar (seats 45)
- The Connection (seats 50)
- The Bar Down Under (seats 50)
Meeting Support Services:
- Audio visual company provides a wide range of convention services ($)
- Events management
- Exhibition services company
- Freight elevators
- High-speed wireless Internet on-site, in guest rooms, and meeting rooms
- Loading dock with drive-in and hydraulic lift
$ = fee associated with service
Guilford Ballroom:
- Dimensions: 200' x 200'
- Square Feet: 40,000
- Ceiling Height: 32'
- Theater Setup Accommodates: 6,000
- Classroom Setup Accommodates: 2,800
- Reception Setup Accommodates: 4,075
- Banquet Setup Accommodates: 2,880
Guilford A:
- Dimensions: 90' x 50'
- Square Feet: 4,500
- Ceiling Height: 32'
- Theater Setup Accommodates: 600 (R), 555 (T)
- Classroom Setup Accommodates: 280
- Reception Setup Accommodates: 350
- Banquet Setup Accommodates: 320
Guilford B:
- Dimensions: 100' x 90'
- Square Feet: 9,000
- Ceiling Height: 32'
- Theater Setup Accommodates: 1,100
- Classroom Setup Accommodates: 520
- Reception Setup Accommodates: 700
- Banquet Setup Accommodates: 560
Guilford C:
- Dimensions: 90' x 50'
- Square Feet: 4,500
- Ceiling Height: 32'
- Theater Setup Accommodates: 555
- Classroom Setup Accommodates: 280
- Reception Setup Accommodates: 350
- Banquet Setup Accommodates: 320
Guilford D:
- Dimensions: 90' x 50'
- Square Feet: 4,500
- Ceiling Height: 32'
- Theater Setup Accommodates: 550
- Classroom Setup Accommodates: 320
- Reception Setup Accommodates: 350
- Banquet Setup Accommodates: 320
Guilford E:
- Dimensions: 90' x 50'
- Square Feet: 4,500
- Ceiling Height: 32'
- Theater Setup Accommodates: 580
- Classroom Setup Accommodates: 325
- Reception Setup Accommodates: 350
- Banquet Setup Accommodates: 320
Guilford F:
- Dimensions: 90' x 50'
- Square Feet: 4,500
- Ceiling Height: 32'
- Theater Setup Accommodates: 580
- Classroom Setup Accommodates: 325
- Reception Setup Accommodates: 350
- Banquet Setup Accommodates: 320
Guilford G:
- Dimensions: 90' x 50'
- Square Feet: 4,500
- Ceiling Height: 32'
- Theater Setup Accommodates: 550
- Classroom Setup Accommodates: 325
- Reception Setup Accommodates: 350
- Banquet Setup Accommodates: 320
Gate City:
- Dimensions: 20' x 17'
- Square Feet: 425
- Ceiling Height: 11'
- Permanent Conference Setup Accommodates: 14
Biltmore:
- Dimensions: 36' x 28'
- Square Feet: 1,008
- Ceiling Height: 11'
- Theater Setup Accommodates: 100
- Classroom Setup Accommodates: 55
- Reception Setup Accommodates: 75
- Banquet Setup Accommodates: 60
Biltmore A:
- Dimensions: 20' x 18'
- Square Feet: 504
- Ceiling Height: 11'
- Theater Setup Accommodates: 45
- Classroom Setup Accommodates: 25
- Reception Setup Accommodates: 40
- Banquet Setup Accommodates: 20
Biltmore B:
- Dimensions: 20' x 18'
- Square Feet: 504
- Ceiling Height: 11'
- Theater Setup Accommodates: 45
- Classroom Setup Accommodates: 25
- Reception Setup Accommodates: 40
- Banquet Setup Accommodates: 20
Morehead:
- Dimensions: 28' x 25'
- Square Feet: 700
- Ceiling Height: 11'
- Theater Setup Accommodates: 70
- Classroom Setup Accommodates: 35
- Reception Setup Accommodates: 55
- Banquet Setup Accommodates: 40
Blandwood:
- Dimensions: 28' x 25'
- Square Feet: 700
- Ceiling Height: 11'
- Theater Setup Accommodates: 70
- Classroom Setup Accommodates: 35
- Reception Setup Accommodates: 55
- Banquet Setup Accommodates: 40
Carolina:
- Dimensions: 26' x 24'
- Square Feet: 624
- Ceiling Height: 11'
- Theater Setup Accommodates: 40
- Classroom Setup Accommodates: 30
- Reception Setup Accommodates: 30
- Banquet Setup Accommodates: 30
Old North:
- Dimensions: 25' x 22'
- Square Feet: 550
- Ceiling Height: 11'
- Permanent Conference Setup Accommodates: 16
Cardinal:
- Dimensions: 23' x 19'
- Square Feet: 437
- Ceiling Height: 11'
- Permanent Conference Setup Accommodates: 10
Auditorium II:
- Permanent, Tiered Classroom Setup Accommodates: 154
Auditorium III:
- Permanent, Tiered Classroom Setup Accommodates: 154
Prefunction Area:
- Square Feet: 30,000
Imperial Ballroom:
- Dimensions: 165' x 100'
- Square Feet: 16,500
- Ceiling Height: 16' - 20'
- Theater Setup Accommodates: 1,900
- Classroom Setup Accommodates: 1,200
- Reception Setup Accommodates: 1,190
- Banquet Setup Accommodates: 1,000
Imperial A:
- Dimensions: 43' x 25'
- Square Feet: 1,075
- Ceiling Height: 16' - 18'
- Theater Setup Accommodates: 110
- Classroom Setup Accommodates: 60
- Reception Setup Accommodates: 70
- Banquet Setup Accommodates: 60
Imperial B:
- Dimensions: 43' x 26'
- Square Feet: 1,118
- Ceiling Height: 16' - 18'
- Theater Setup Accommodates: 115
- Classroom Setup Accommodates: 65
- Reception Setup Accommodates: 75
- Banquet Setup Accommodates: 60
Imperial C:
- Dimensions: 48' x 43'
- Square Feet: 2,064
- Ceiling Height: 16' - 18'
- Theater Setup Accommodates: 185
- Classroom Setup Accommodates: 125
- Reception Setup Accommodates: 150
- Banquet Setup Accommodates: 110
Imperial D:
- Dimensions: 100' x 54'
- Square Feet: 5,400
- Ceiling Height: 16' - 20'
- Theater Setup Accommodates: 600
- Classroom Setup Accommodates: 360
- Reception Setup Accommodates: 435
- Banquet Setup Accommodates: 370
Imperial E:
- Dimensions: 42' x 25'
- Square Feet: 1,050
- Ceiling Height: 16' - 18'
- Theater Setup Accommodates: 75
- Classroom Setup Accommodates: 35
- Reception Setup Accommodates: 50
- Banquet Setup Accommodates: 40
Imperial F:
- Dimensions: 42' x 26'
- Square Feet: 1,092
- Ceiling Height: 16' - 18'
- Theater Setup Accommodates: 115
- Classroom Setup Accommodates: 50
- Reception Setup Accommodates: 70
- Banquet Setup Accommodates: 60
Imperial G:
- Dimensions: 42' x 26'
- Square Feet: 1,092
- Ceiling Height: 16' - 18'
- Theater Setup Accommodates: 115
- Classroom Setup Accommodates: 50
- Reception Setup Accommodates: 70
- Banquet Setup Accommodates: 60
Imperial H:
- Dimensions: 42' x 22'
- Square Feet: 924
- Ceiling Height: 16' - 18'
- Theater Setup Accommodates: 85
- Classroom Setup Accommodates: 30
- Reception Setup Accommodates: 50
- Banquet Setup Accommodates: 40
Each Additional Aisle:
- Dimensions: 100' x 30'
- Square Feet: 1,300
- Ceiling Height: 18'
Auditorium I:
- Permanent, Tiered Theater Seating Accommodates: 118
Prefunction Area:
- Square Feet: 10,000
Cedar:
- Dimensions: 53' x 33'
- Square Feet: 1,749
- Ceiling Height: 8' - 8'6"
- Theater Setup Accommodates: 225
- Classroom Setup Accommodates: 100
- Reception Setup Accommodates: 160
- Banquet Setup Accommodates: 130
Cedar A:
- Dimensions: 37' x 17'
- Square Feet: 629
- Ceiling Height: . 8' - 8'6"
- Theater Setup Accommodates: 60
- Classroom Setup Accommodates: 35
- Reception Setup Accommodates: 45
- Banquet Setup Accommodates: 40
Cedar B:
- Dimensions: 33' x 17'
- Square Feet: 561
- Ceiling Height: 8' - 8'6"
- Theater Setup Accommodates: 50
- Classroom Setup Accommodates: 30
- Reception Setup Accommodates: 40
- Banquet Setup Accommodates: 30
Cedar C:
- Dimensions: 33' x 17'
- Square Feet: 561
- Ceiling Height: 8' - 8'6"
- Theater Setup Accommodates: 50
- Classroom Setup Accommodates: 30
- Reception Setup Accommodates: 40
- Banquet Setup Accommodates: 30
Oak:
- Dimensions: 50' x 33'
- Square Feet: 1,650
- Ceiling Height: 8' - 8'6"
- Theater Setup Accommodates: 195
- Classroom Setup Accommodates: 100
- Reception Setup Accommodates: 100
- Banquet Setup Accommodates: 110
Oak A:
- Dimensions: 33' x 17'
- Square Feet: 561
- Ceiling Height: 8' - 8'6"
- Theater Setup Accommodates: 50
- Classroom Setup Accommodates: 30
- Reception Setup Accommodates: 40
- Banquet Setup Accommodates: 30
Oak B:
- Dimensions: 33' x 17'
- Square Feet: 561
- Ceiling Height: 8' - 8'6"
- Theater Setup Accommodates: 50
- Classroom Setup Accommodates: 30
- Reception Setup Accommodates: 40
- Banquet Setup Accommodates: 30
Oak C:
- Dimensions: 33' x 17'
- Square Feet: 561
- Ceiling Height: 8' - 8'6"
- Theater Setup Accommodates: 50
- Classroom Setup Accommodates: 30
- Reception Setup Accommodates: 40
- Banquet Setup Accommodates: 30
Maple:
- Dimensions: 53' x 26'
- Square Feet: 1,378
- Ceiling Height: 8' - 8'6"
- Theater Setup Accommodates: 120
- Classroom Setup Accommodates: 75
- Reception Setup Accommodates: 95
- Banquet Setup Accommodates: 80
Birch
- Dimensions: 26' x 12'
- Square Feet: 312
- Ceiling Height: 7'6" - 8
- Permanent Conference Setup Accommodates: 12

Victoria C:
- Dimensions: 37'6" x 39'5"
- Square Feet: 1,420
- Ceiling Height: 12'
- Theater Setup Accommodates: 126
- Classroom Setup Accommodates: 96
- Banquet Setup Accommodates: 80
Grandover Room:
- Dimensions: 89' x 39'5"
- Square Feet: 3,505
- Ceiling Height: 12'
- Theater Setup Accommodates: 400
- Classroom Setup Accommodates: 256
- Banquet Setup Accommodates: 210
Grandover East:
- Dimensions: 39'4" x 39'5"
- Square Feet: 1,560
- Ceiling Height: 12'
- Theater Setup Accommodates: 130
- Classroom Setup Accommodates: 88
- Banquet Setup Accommodates: 90
Grandover West:
- Dimensions: 49'9" x 39'5"
- Square Feet: 1,945
- Ceiling Height: 12'
- Theater Setup Accommodates: 180
- Classroom Setup Accommodates: 120
- Banquet Setup Accommodates: 120
Blue Ashe Room:
- Dimensions: 66'7" x 66'3"
- Square Feet: 3,340
- Ceiling Height: 12'
- Theater Setup Accommodates: 340
- Classroom Setup Accommodates: 200
- Banquet Setup Accommodates: 200
Meadowbrook:
- Dimensions: 51' x 23'
- Square Feet: 1,173
- Ceiling Height: 7'6" - 8'
- Theater Setup Accommodates: 125
- Classroom Setup Accommodates: 80
- Reception Setup Accommodates: 110
- Banquet Setup Accommodates: 80
Edgewood:
- Dimensions: 25' x 23'
- Square Feet: 575
- Ceiling Height: 7'6" - 8'
- Permanent Conference Setup Accommodates: 20
Links:
- Dimensions: 25' x 23'
- Square Feet: 575
- Ceiling Height: 7'6" - 8'
- Permanent Conference Setup Accommodates: 20
McCormick:
- Dimensions: 25' x 18'
- Square Feet: 450
- Ceiling Height: 7'6" - 8'
- Permanent Conference Setup Accommodates: 10
Augusta:
- Dimensions: 67' x 26'
- Square Feet: 1,742
- Ceiling Height: 11'
- Theater Setup Accommodates: 140
- Classroom Setup Accommodates: 100
- Reception Setup Accommodates: 115
- Banquet Setup Accommodates: 110
Augusta A:
- Dimensions: 26' x 25'
- Square Feet: 650
- Ceiling Height: 11'
- Theater Setup Accommodates: 40
- Classroom Setup Accommodates: 30
- Reception Setup Accommodates: 50
- Banquet Setup Accommodates: 40
Augusta B:
- Dimensions: 42' x 26'
- Square Feet: 1,092
- Ceiling Height: 11'
- Theater Setup Accommodates: 100
- Classroom Setup Accommodates: 65
- Reception Setup Accommodates: 65
- Banquet Setup Accommodates: 70
Tidewater:
- Dimensions: 36' x 27'
- Square Feet: 972
- Ceiling Height: 11'
- Theater Setup Accommodates: 100
- Classroom Setup Accommodates: 55
- Reception Setup Accommodates: 75
- Banquet Setup Accommodates: 60
Tidewater A:
- Dimensions: 27' x 18'
- Square Feet: 486
- Ceiling Height: 11'
- Theater Setup Accommodates: 45
- Classroom Setup Accommodates: 25
- Reception Setup Accommodates: 40
- Banquet Setup Accommodates: 20
Tidewater B:
- Dimensions: 27' x 18'
- Square Feet: 486
- Ceiling Height: 11'
- Theater Setup Accommodates: 45
- Classroom Setup Accommodates: 25
- Reception Setup Accommodates: 40
- Banquet Setup Accommodates: 20
Edinburgh:
- Dimensions: 52' x 26'
- Square Feet: 1,352
- Ceiling Height: 22'
- Permanent Conference Setup Accommodates: 34
Sandpiper:
- Dimensions: 27' x 25'
- Square Feet: 675
- Ceiling Height: 11'
- Theater Setup Accommodates: 70
- Classroom Setup Accommodates: 35
- Reception Setup Accommodates: 55
- Banquet Setup Accommodates: 40
Tanglewood:
- Dimensions: 27' x 25'
- Square Feet: 675
- Ceiling Height: 11'
- Theater Setup Accommodates: 70
- Classroom Setup Accommodates: 35
- Reception Setup Accommodates: 55
- Banquet Setup Accommodates: 40
Pebble Beach:
- Dimensions: 41' x 26'
- Square Feet: 1,066
- Ceiling Height: 11'
- Theater Setup Accommodates: 100
- Classroom Setup Accommodates: 65
- Reception Setup Accommodates: 100
- Banquet Setup Accommodates: 70
Torrey Pines:
- Dimensions: 25' x 18'
- Square Feet: 450
- Ceiling Height: 11'
- Permanent Conference Setup Accommodates: 12
St. Andrews:
- Dimensions: 22' x 22'
- Square Feet: 484
- Ceiling Height: 11'
- Permanent Conference Setup Accommodates: 20
Auditorium IV:
- Permanent Conference Setup Accommodates: 188
Eastmoreland:
- Dimensions: 19' x 18'
- Square Feet: 342
- Ceiling Height: 11'
- Permanent Conference Setup Accommodates: 8
Arrowhead:
- Dimensions: 50' x 18'
- Square Feet: 900
- Ceiling Height: 11'
- Theater Setup Accommodates: 60
- Classroom Setup Accommodates: 50
- Reception Setup Accommodates: 40
- Banquet Setup Accommodates: 40
Arrowhead A:
- Dimensions: 25' x 18'
- Square Feet: 450
- Ceiling Height: 11'
- Theater Setup Accommodates: 30
- Classroom Setup Accommodates: 25
- Reception Setup Accommodates: 35
- Banquet Setup Accommodates: 20
Arrowhead B:
- Dimensions: 25' x 18'
- Square Feet: 450
- Ceiling Height: 11'
- Theater Setup Accommodates: 30
- Classroom Setup Accommodates: 30
- Reception Setup Accommodates: 35
- Banquet Setup Accommodates: 20
Oyster Bay:
- Dimensions: 19' x 18'
- Square Feet: 342
- Ceiling Height: 11'
- Permanent Conference Setup Accommodates: 8
Riverdale:
- Dimensions: 23' x 22'
- Square Feet: 506
- Ceiling Height: 11'
- Permanent Conference Setup Accommodates: 12
Colony:
- Dimensions: 126' x 29'
- Square Feet: 3,654
- Ceiling Height: 11'
- Theater Setup Accommodates: 330
- Classroom Setup Accommodates: 180
- Reception Setup Accommodates: 260
- Banquet Setup Accommodates: 170
Colony A:
- Dimensions: 50' x 29'
- Square Feet: 1,450
- Ceiling Height: 11'
- Theater Setup Accommodates: 130
- Classroom Setup Accommodates: 70
- Reception Setup Accommodates: 75
- Banquet Setup Accommodates: 60
Colony B:
- Dimensions: 50' x 29'
- Square Feet: 1,450
- Ceiling Height: 11'
- Theater Setup Accommodates: 150
- Classroom Setup Accommodates: 75
- Reception Setup Accommodates: 130
- Banquet Setup Accommodates: 70
Colony C:
- Dimensions: 29' x 26'
- Square Feet: 754
- Ceiling Height: 11'
- Theater Setup Accommodates: 50
- Classroom Setup Accommodates: 30
- Reception Setup Accommodates: 55
- Banquet Setup Accommodates: 40
Marsh Harbor:
- Dimensions: 23' x 23'
- Square Feet: 529
- Ceiling Height: 11'
- Permanent Conference Setup Accommodates: 12
Bear Creek:
- Dimensions: 31' x 26'
- Square Feet: 806
- Ceiling Height: 11'
- Permanent Conference Setup Accommodates: 18
Pinehurst:
- Dimensions: 36' x 19'
- Square Feet: 684
- Ceiling Height: 11'
- Theater Setup Accommodates: 60
- Classroom Setup Accommodates: 30
- Reception Setup Accommodates: 35
- Banquet Setup Accommodates: 40
Turnberry:
- Dimensions: 36' x 19'
- Square Feet: 684
- Ceiling Height: 11'
- Theater Setup Accommodates: 60
- Classroom Setup Accommodates: 30
- Reception Setup Accommodates: 35
- Banquet Setup Accommodates: 40
Olympia:
- Dimensions: 31' x 26'
- Square Feet: 806
- Ceiling Height: 11'
- Permanent Conference Setup Accommodates: 20
Heritage:
- Dimensions: 52' x 23'
- Square Feet: 1,196
- Ceiling Height: 11'
- Theater Setup Accommodates: 70
- Classroom Setup Accommodates: 50
- Reception Setup Accommodates: 50
- Banquet Setup Accommodates: 60
Heritage A:
- Dimensions: 26' x 23'
- Square Feet: 598
- Ceiling Height: 11'
- Theater Setup Accommodates: 45
- Classroom Setup Accommodates: 25
- Reception Setup Accommodates: 35
- Banquet Setup Accommodates: 30
Heritage B:
- Dimensions: 26' x 23'
- Square Feet: 598
- Ceiling Height: 11'
- Theater Setup Accommodates: 45
- Classroom Setup Accommodates: 25
- Reception Setup Accommodates: 35
- Banquet Setup Accommodates: 30
Victoria Ballroom:
- Dimensions: 97'7" x 75'
- Square Feet: 7,320
- Ceiling Height: 12'
- Theater Setup Accommodates: 660
- Classroom Setup Accommodates: 408
- Banquet Setup Accommodates: 460
Victoria A:
- Dimensions: 58' x 75'
- Square Feet: 4,390
- Ceiling Height: 12'
- Theater Setup Accommodates: 408
- Classroom Setup Accommodates: 216
- Banquet Setup Accommodates: 300
Victoria B:
- Dimensions: 37'6" x 39'5"
- Square Feet: 1,420
- Ceiling Height: 12'
- Theater Setup Accommodates: 126
- Classroom Setup Accommodates: 96
- Banquet Setup Accommodates: 80
Victoria C:
- Dimensions: 37'6" x 39'5"
- Square Feet: 1,420
- Ceiling Height: 12'
- Theater Setup Accommodates: 126
- Classroom Setup Accommodates: 96
- Banquet Setup Accommodates: 80
Grandover Room:
- Dimensions: 89' x 39'5"
- Square Feet: 3,505
- Ceiling Height: 12'
- Theater Setup Accommodates: 400
- Classroom Setup Accommodates: 256
- Banquet Setup Accommodates: 210
Grandover East:
- Dimensions: 39'4" x 39'5"
- Square Feet: 1,560
- Ceiling Height: 12'
- Theater Setup Accommodates: 130
- Classroom Setup Accommodates: 88
- Banquet Setup Accommodates: 90
Grandover West:
- Dimensions: 49'9" x 39'5"
- Square Feet: 1,945
- Ceiling Height: 12'
- Theater Setup Accommodates: 180
- Classroom Setup Accommodates: 120
- Banquet Setup Accommodates: 120
Blue Ashe Room:
- Dimensions: 66'7" x 66'3"
- Square Feet: 3,340
- Ceiling Height: 12'
- Theater Setup Accommodates: 340
- Classroom Setup Accommodates: 200
- Banquet Setup Accommodates: 200
Meadowbrook:
- Dimensions: 51' x 23'
- Square Feet: 1,173
- Ceiling Height: 7'6" - 8'
- Theater Setup Accommodates: 125
- Classroom Setup Accommodates: 80
- Reception Setup Accommodates: 110
- Banquet Setup Accommodates: 80
Edgewood:
- Dimensions: 25' x 23'
- Square Feet: 575
- Ceiling Height: 7'6" - 8'
- Permanent Conference Setup Accommodates: 20
Links:
- Dimensions: 25' x 23'
- Square Feet: 575
- Ceiling Height: 7'6" - 8'
- Permanent Conference Setup Accommodates: 20
McCormick:
- Dimensions: 25' x 18'
- Square Feet: 450
- Ceiling Height: 7'6" - 8'
- Permanent Conference Setup Accommodates: 10





