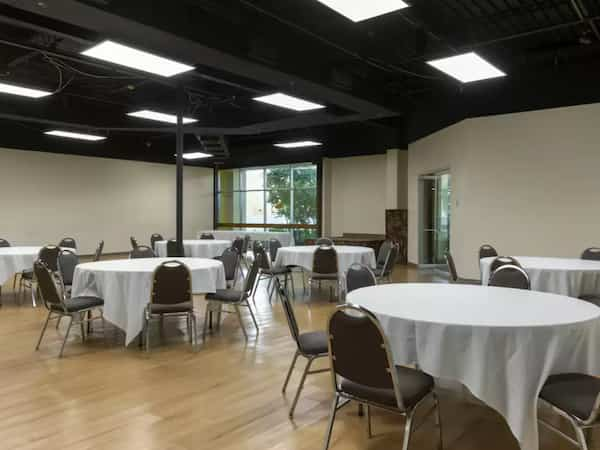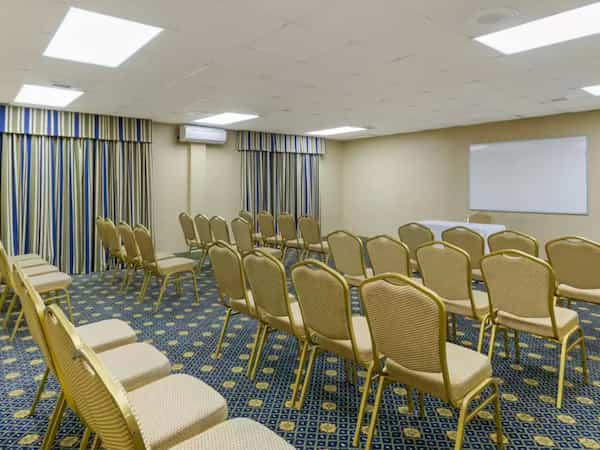Address:
7067 Albert Pick Rd Greensboro, NC 27409
Landmarks:
- 6 miles to the Airport
- 9 miles to the Coliseum
- 11 miles to Downtown
Phone:
Square Footage:
5,000 total square feet
Meeting Space Details:
- 149 total rooms
- 51 rooms (1 bed)
- 84 rooms (2 beds)
- 14 suites
- Accessible rooms
- Business center
- Coffeemaker in rooms
- Complimentary deluxe breakfast served daily
- Heated indoor swimming pool
- High-speed wireless Internet
- Interior corridors
- Non-smoking rooms
- On-site fitness center
- On-site free parking spaces
- On-site guest laundry
Atrium:
- Square Feet: 4,500
- Reception Setup Accommodates: 100-200
Carolina Ballroom:
- Dimensions: 70' x 25'
- Square Feet: 1,750
- Theater Setup Accommodates: 197
- Classroom Setup Accommodates: 117
- Reception Setup Accommodates: 128
Lounge:
- Dimensions: 47' x 40'
- Square Feet: 1,880
- Classroom Setup Accommodates: 105
- Reception Setup Accommodates: 50-100
- Banquet Setup Accommodates: 136
Piedmont East:
- Dimensions: 23' x 24'
- Square Feet: 552
- Theater Setup Accommodates: 61
- Classroom Setup Accommodates: 36
- Banquet Setup Accommodates: 32
Piedmont West:
- Dimensions: 23' x 24'
- Square Feet: 552
- Theater Setup Accommodates: 63
- Classroom Setup Accommodates: 36
- Banquet Setup Accommodates: 32
Wright Brothers Suite:
- Dimensions: 24' x 19'
- Square Feet: 456
- Theater Setup Accommodates: 55
- Classroom Setup Accommodates: 36
- Banquet Setup Accommodates: 13




