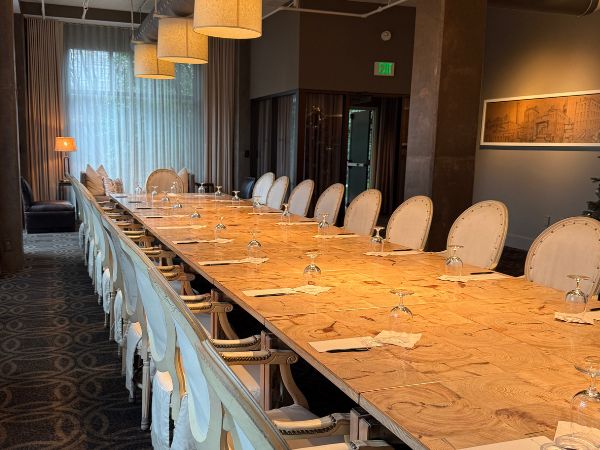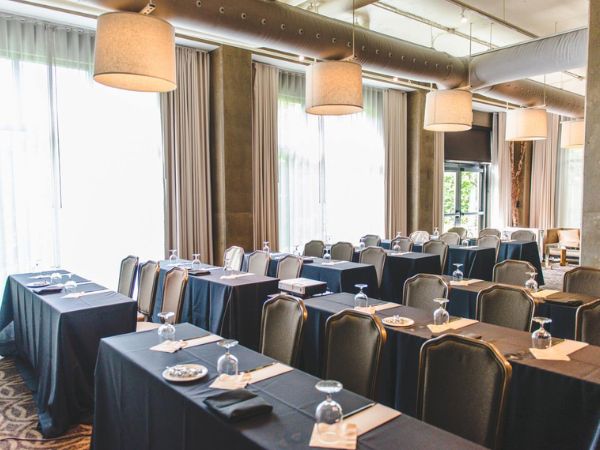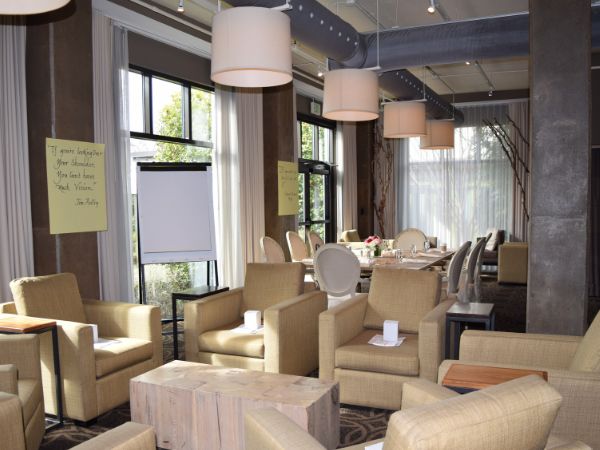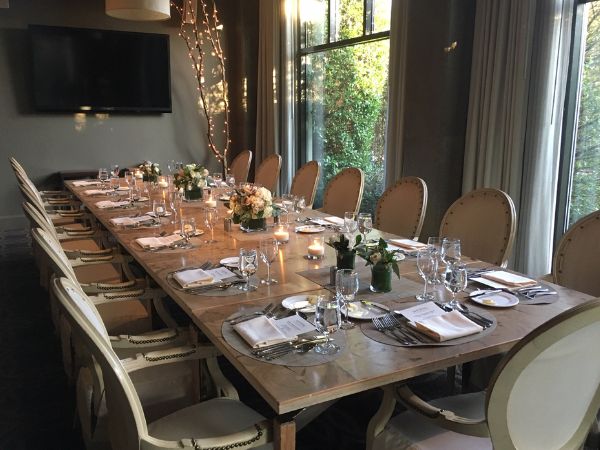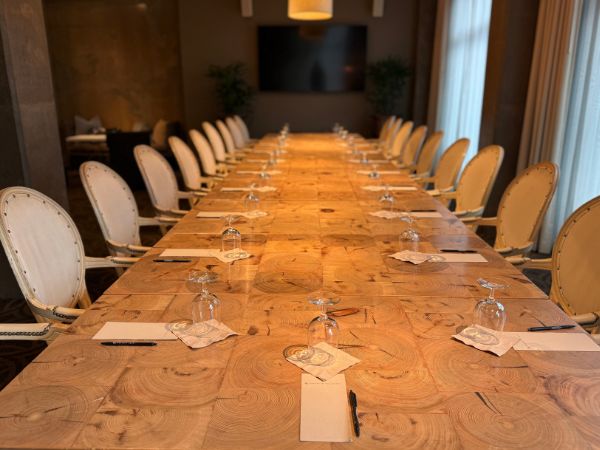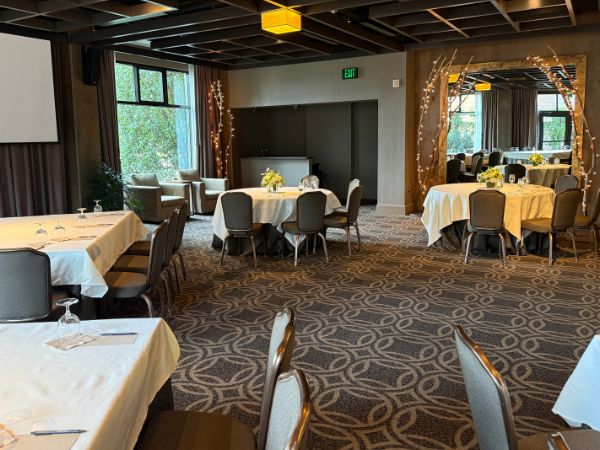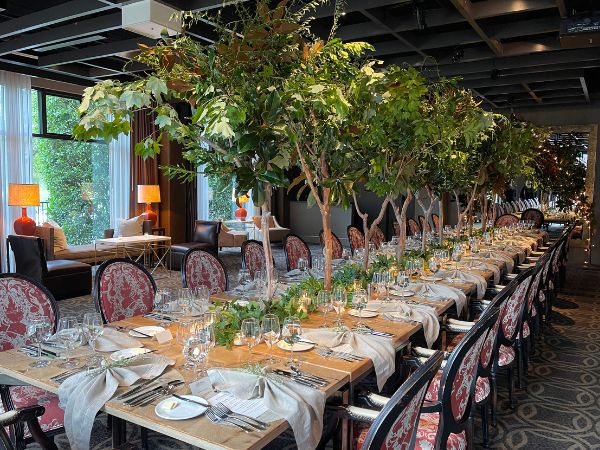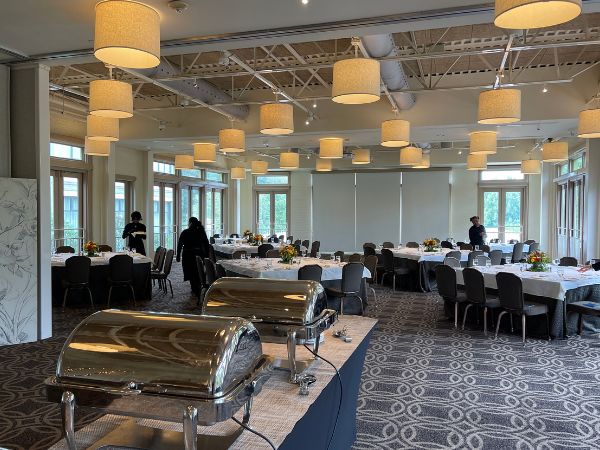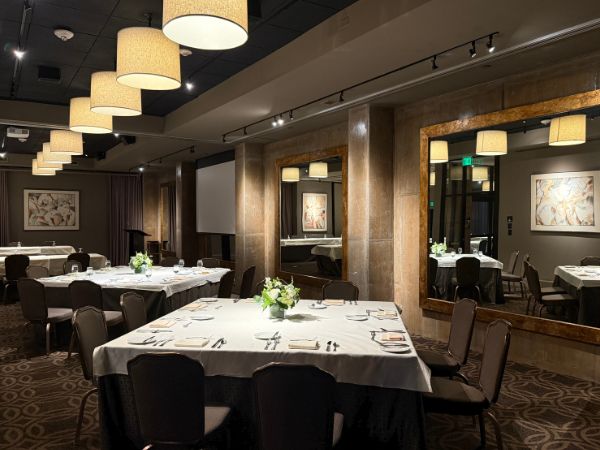Address:
704 Green Valley Rd Greensboro, NC 27408
Landmarks:
- 9 miles to the Airport
- 3 miles to the Coliseum
- 3 miles to Downtown
Phone:
Parking Spaces:
500 on-site and free
Square Footage:
8,900 total square feet
Meeting Space Details:
Guest Rooms:
- 147 total rooms
- 101 rooms (1 bed)
- 36 rooms (2 beds)
- 10 suites
- 7 accessible rooms
- 2 ADA Compliant/wheelchair accessible rooms
- 500 on-site and free parking spaces
- Interior corridors
- Smoke-free property
Dining:
- On-site restaurant: Print Works Bistro
Amenities:
- Accepts major credit cards, personal checks, and travelers checks
- Banquet facilities
- Bluetooth stereo
- Business centers on each floor
- Catering available
- Coffee and tea brew station in rooms
- Dry cleaning/laundry service available
- Exercise/fitness studio
- Hair dryer
- High-speed wireless Internet
- In-room movies available for purchase
- In-room safe
- Iron/ironing board in rooms
- Microwave and mini-refrigerator in rooms
- Outdoor swimming pool
- TV with Cable/Satellite
Latham Room:
- Dimensions: 22' x 30'
- Square Feet: 660
- Ceiling Height: 12'
- Theater Setup Accommodates: 25
- Classroom Setup Accommodates: 14
- Cocktail Setup Accommodates: 30
- Dining Setup Accommodates: 30
Social Lobby:
- Square Feet: 1,900
- Ceiling Height: 22'
- Cocktail Setup Accommodates: 125
Bluebell Garden:
- Square Feet: 1,248
- Cocktail Setup Accommodates: 50
Revolution Room:
- Dimensions: 39' x 39'
- Square Feet: 1,521
- Ceiling Height: 10' - 12'
- Theater Setup Accommodates: 100
- Classroom Setup Accommodates: 56
- Cocktail Setup Accommodates: 100
- Dining Setup Accommodates: 72
Revolution Terrace:
- Dimensions: 10' x 39'
- Square Feet: 390
- Cocktail Setup Accommodates: 20
- Dining Setup Accommodates: 16
Revolution Room & Terrace:
- Ceiling Height: 10' - 12'
- Cocktail Setup Accommodates: 100
Weaver Room:
- Dimensions: 77' x 39'
- Square Feet: 2,600
- Ceiling Height: 12'
- Theater Setup Accommodates: 200
- Classroom Setup Accommodates: 120
- Cocktail Setup Accommodates: 200
- Dining Setup Accommodates: 156
Weaver Room One:
- Dimensions: 47' x 39'
- Square Feet: 1,833
- Ceiling Height: 12'
- Theater Setup Accommodates: 120
- Classroom Setup Accommodates: 76
- Cocktail Setup Accommodates: 100
- Dining Setup Accommodates: 108
Weaver Room Two:
- Dimensions: 29' x 19'
- Square Feet: 551
- Ceiling Height: 12'
- Theater Setup Accommodates: 50
- Classroom Setup Accommodates: 24
- Cocktail Setup Accommodates: 35
- Dining Setup Accommodates: 48
- Dimensions: 32' x 16'
- Square Feet: 512
- Cocktail Setup Accommodates: 20
White Oak:
- Dimensions: 59' x 51' (L Shape)
- Square Feet: 1,821
- Ceiling Height: 11'
- Theater Setup Accommodates: 100
- Classroom Setup Accommodates: 50
- Cocktail Setup Accommodates: 125
- Dining Setup Accommodates: 120
White Oak One:
- Dimensions: 24' x 18'
- Square Feet: 432
- Ceiling Height: 11'
- Theater Setup Accommodates: 25
- Classroom Setup Accommodates: 12
- Cocktail Setup Accommodates: 20
- Dining Setup Accommodates: 24
White Oak Four:
- Dimensions: 33' x 17'
- Square Feet: 561
- Ceiling Height: 11'
- Theater Setup Accommodates: 25
- Classroom Setup Accommodates: 18
- Cocktail Setup Accommodates: 30
- Dining Setup Accommodates: 32
White Oak One & Two:
- Dimensions: 24' x 33'
- Square Feet: 792
- Ceiling Height: 11'
- Theater Setup Accommodates: 40
- Classroom Setup Accommodates: 20
- Cocktail Setup Accommodates: 40
- Dining Setup Accommodates: 36
White Oak Two & Three:
- Dimensions: 24' x 33'
- Square Feet: 792
- Ceiling Height: 11'
- Theater Setup Accommodates: 50
- Classroom Setup Accommodates: 24
- Cocktail Setup Accommodates: 40
- Dining Setup Accommodates: 48
White Oak One, Two, & Three:
- Dimensions: 24' x 51'
- Square Feet: 1,224
- Ceiling Height: 11'
- Theater Setup Accommodates: 75
- Classroom Setup Accommodates: 32
- Cocktail Setup Accommodates: 60
- Dining Setup Accommodates: 72
White Oak Four & Three:
- Dimensions: 59' x 17'
- Square Feet: 1,003
- Ceiling Height: 11'
- Theater Setup Accommodates: 50
- Classroom Setup Accommodates: 30
- Cocktail Setup Accommodates: 40
- Dining Setup Accommodates: 48
White Oak Four, Three, & Two:
- Dimensions: 59' x 32' (L Shape)
- Square Feet: 1,389
- Ceiling Height: 11'
- Cocktail Setup Accommodates: 60
- Dining Setup Accommodates: 72
White Oak & Social Lobby:
- Square Feet: 3,721
- Ceiling Height: 11'
- Cocktail Setup Accommodates: 250
- Dining Setup Accommodates: 180




