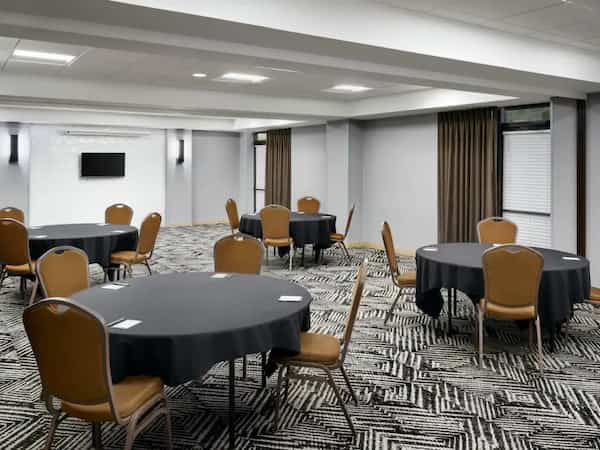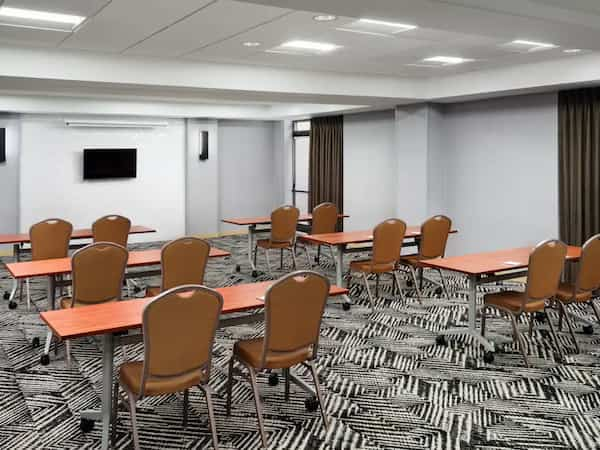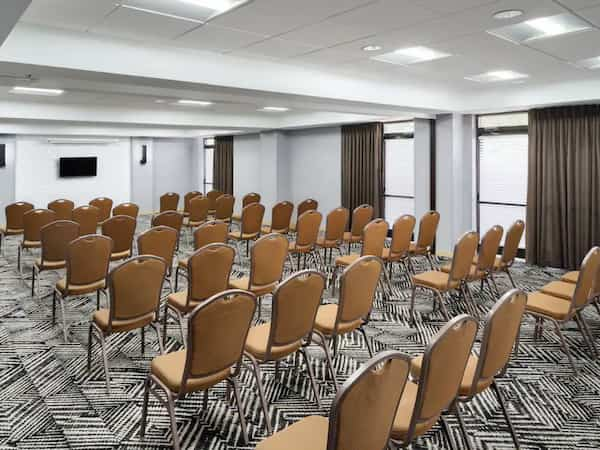Address:
1619 Stanley Rd Greensboro, NC 27407
Landmarks:
- 9 miles to the Airport
- 4 miles to the Coliseum
- 7 miles to Downtown
Phone:
Square Footage:
1,200 total square feet
Meeting Space Details:
- 124 total rooms
- 70 rooms (1 bed)
- 48 rooms (2 beds)
- 130 on-site free parking spaces
- Accessible rooms
- Business center
- Coffeemaker in rooms
- Complimentary newspaper
- Continental breakfast served daily complimentary to World of Hyatt Members
- Exercise room
- High-speed wireless Internet
- Interior corridors
- Outdoor swimming pool
- Pull-out full-size sofa bed in rooms
- Smoke-free property
Combined:
- Dimensions: 48' x 25'
- Square Feet: 1,200
- Ceiling Height: 15'
- Theater Setup Accommodates: 75
- Classroom Setup Accommodates: 30
- Reception Setup Accommodates: 75
- Banquet Setup Accommodates: 36
Carolina:
- Dimensions: 16' x 25'
- Square Feet: 400
- Ceiling Height: 15'
- Theater Setup Accommodates: 25
- Classroom Setup Accommodates: 10
- Reception Setup Accommodates: 25
- Banquet Setup Accommodates: 12
Greensboro:
- Dimensions: 16' x 25'
- Square Feet: 400
- Ceiling Height: 15'
- Theater Setup Accommodates: 25
- Classroom Setup Accommodates: 10
- Reception Setup Accommodates: 25
- Banquet Setup Accommodates: 12
Guilford:
- Dimensions: 16' x 25'
- Square Feet: 400
- Ceiling Height: 15'
- Theater Setup Accommodates: 25
- Classroom Setup Accommodates: 10
- Reception Setup Accommodates: 25
- Banquet Setup Accommodates: 12





