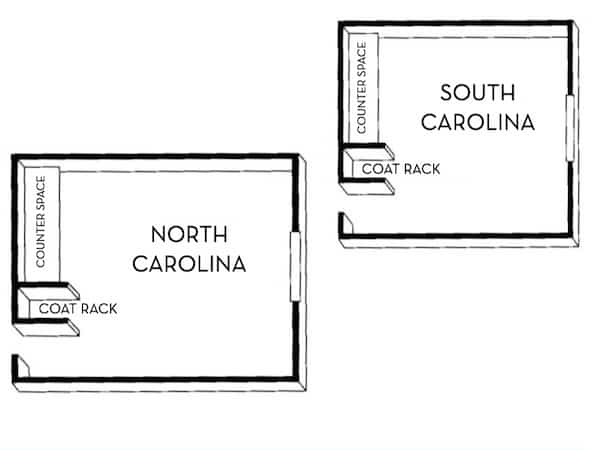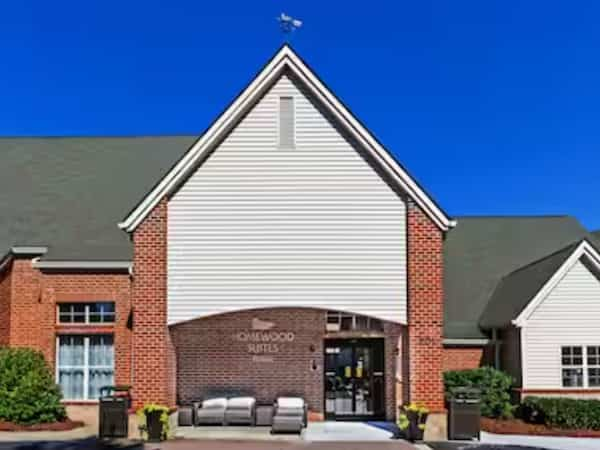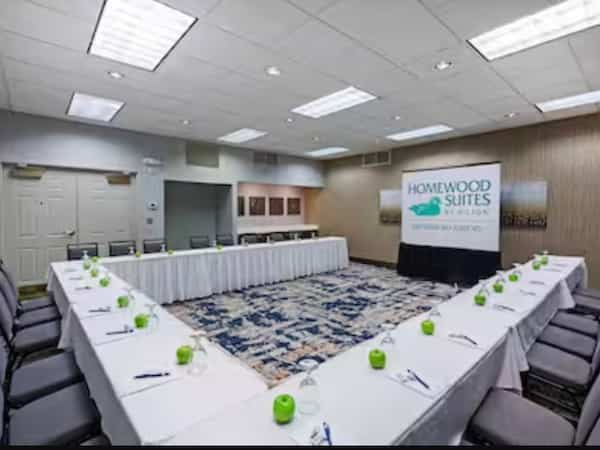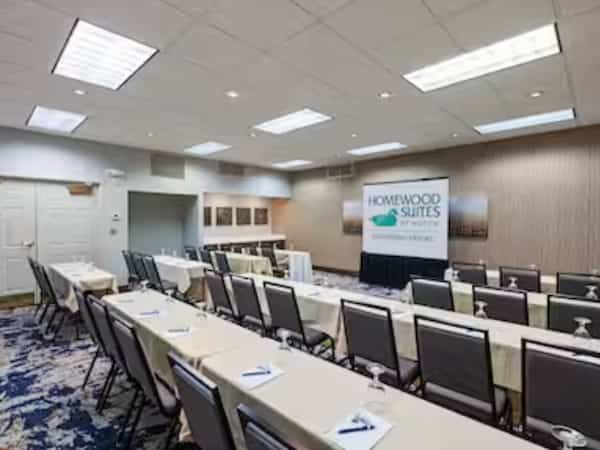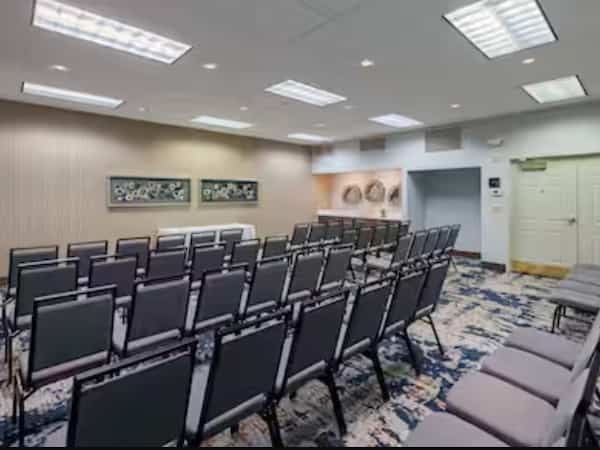Address:
201 Centreport Dr. Greensboro, NC 27409
Landmarks:
- 6 miles to the Airport
- 10 miles to the Coliseum
- 12 miles to Downtown
Phone:
Square Footage:
1,200 total square feet
Meeting Details:
- 104 total rooms
- All suite property
- 53 one-bedroom suites
- 14 two-bedroom suites
- 39 one-bedroom suites with two beds
- 350 on-site free parking spaces
- ADA/Accessible rooms
- Business center
- Catering available
- Coffeemaker in rooms
- Complimentary breakfast served daily, 6-9 a.m. (Mon-Fri) and 7-10 a.m. (Sat-Sun)
- Complimentary evening reception on Wednesdays from 6:00-7:30 p.m.
- Exercise room
- Full kitchen in rooms
- High-speed wireless Internet
- Interior corridors
- Motorcoach parking
- Outdoor swimming pool
- Shuttle service to the airport
- Smoke-free property
North Carolina:
- Dimensions: 23'9" x 26'6"
- Square Feet: 600
- Ceiling Height: 10'
- Theater Setup Accommodates: 60
- Classroom Setup Accommodates: 35
- Reception Setup Accommodates: 45
South Carolina:
- Dimensions: 23'9" x 24'
- Square Feet: 600
- Ceiling Height: 10'
- Theater Setup Accommodates: 60
- Classroom Setup Accommodates: 35
- Reception Setup Accommodates: 45
