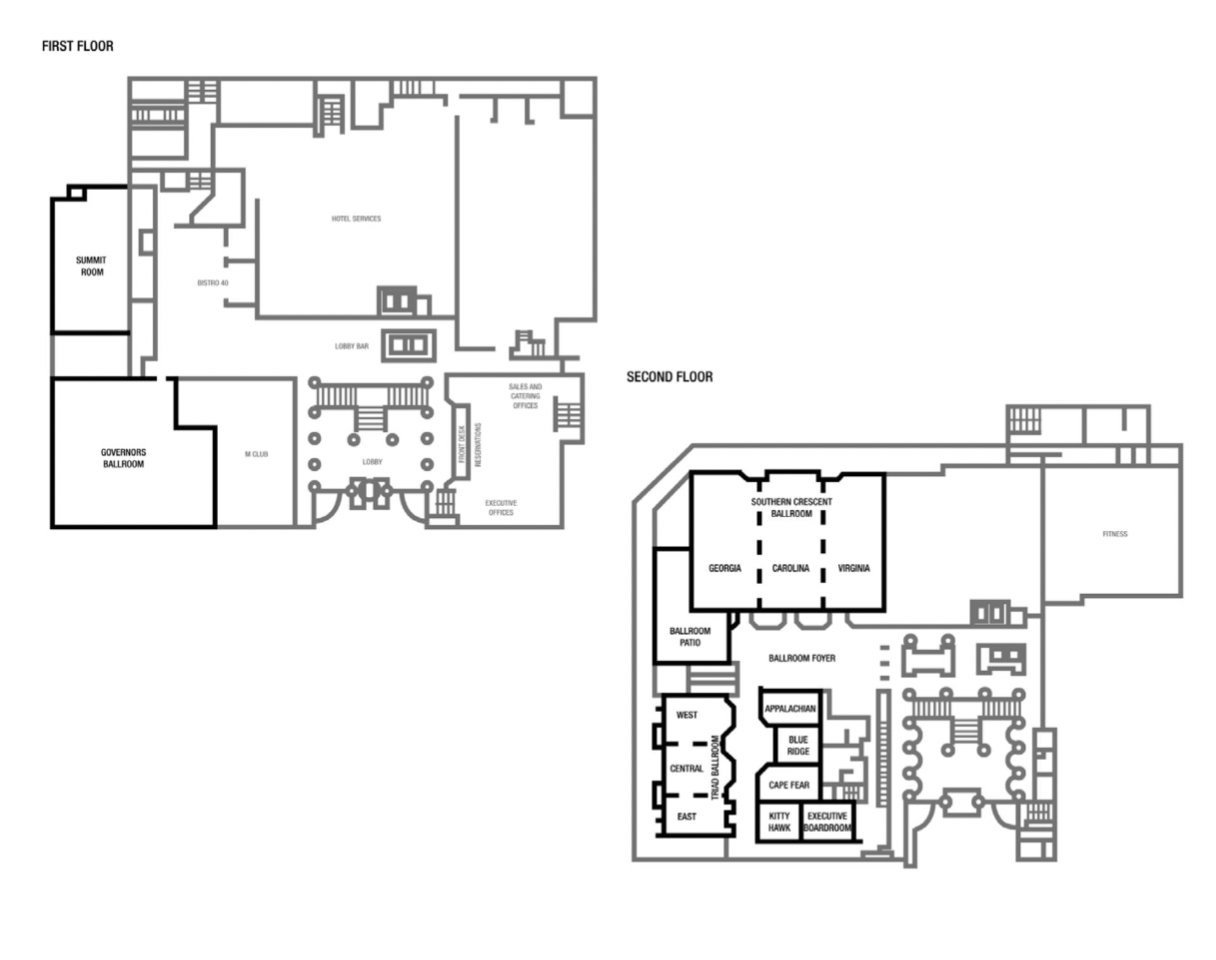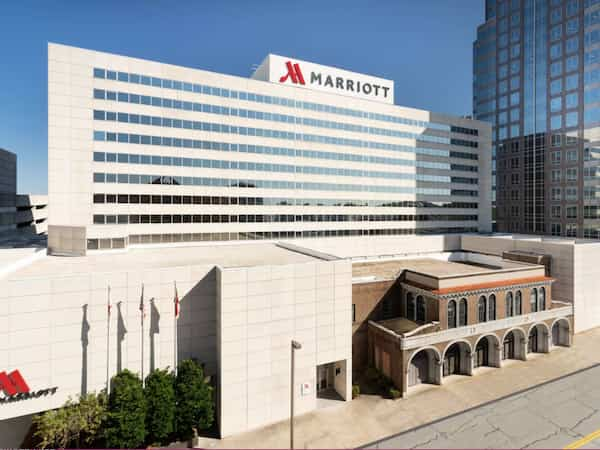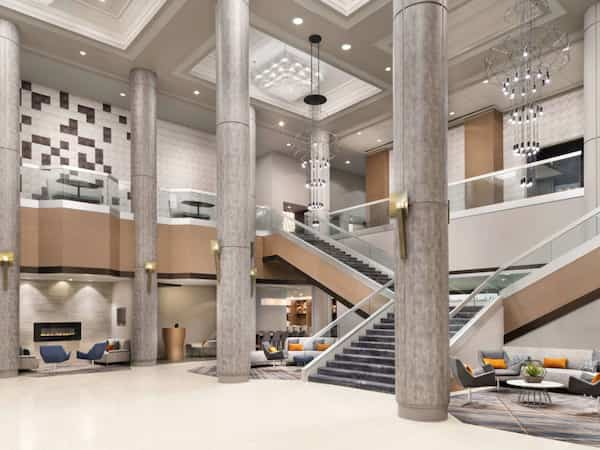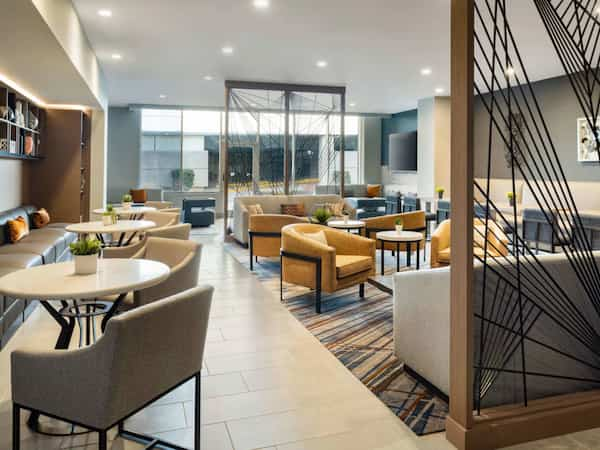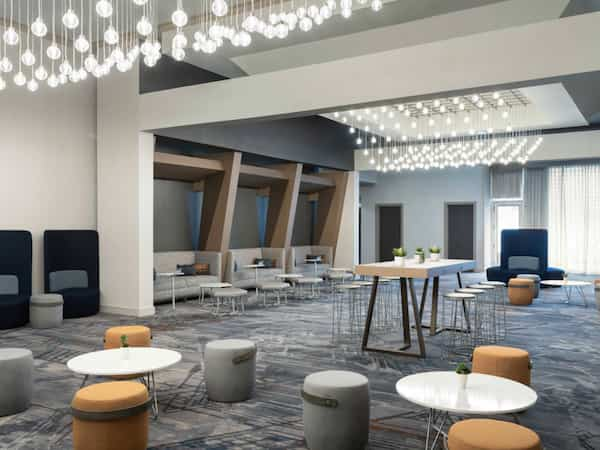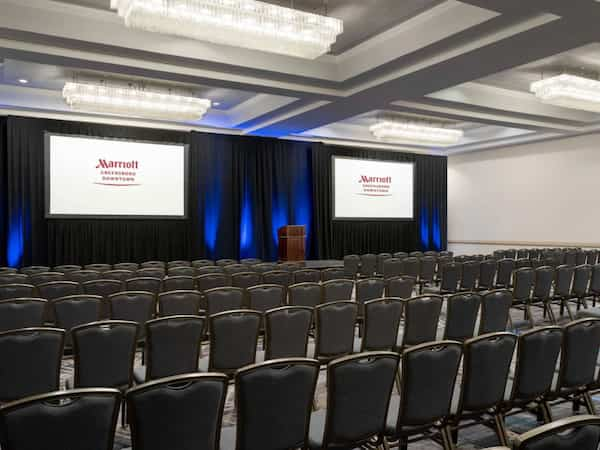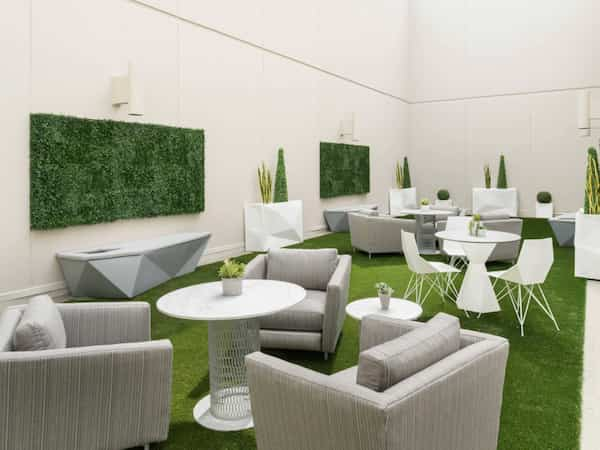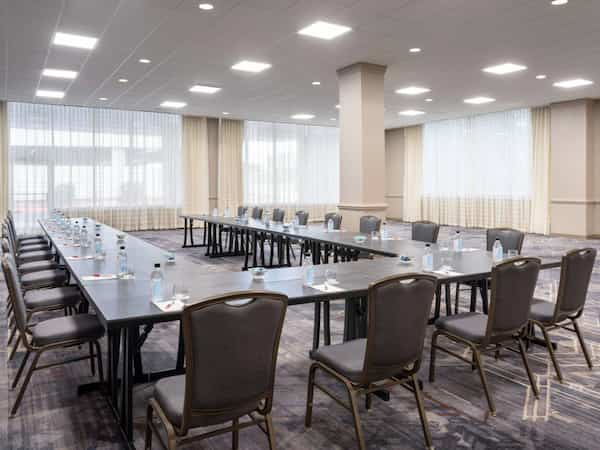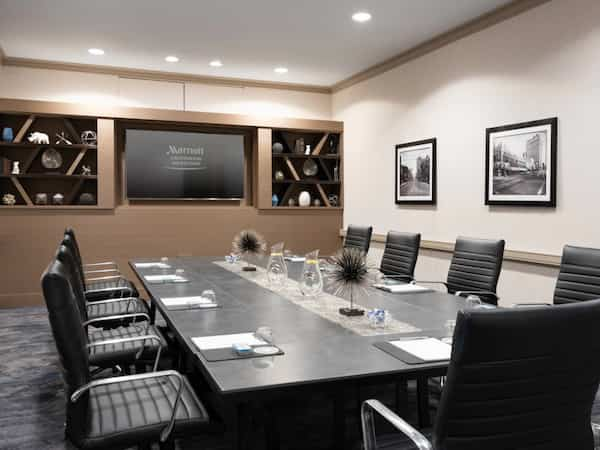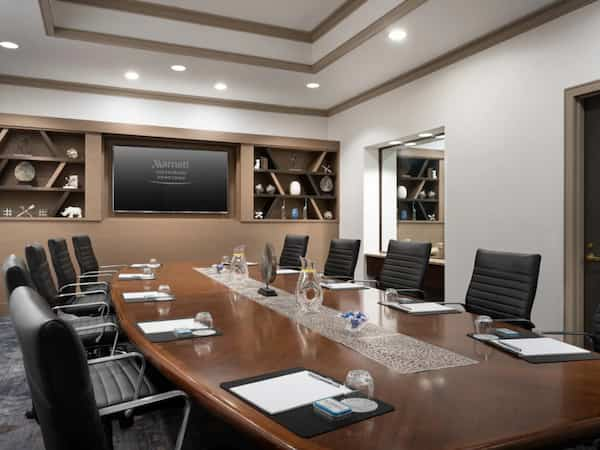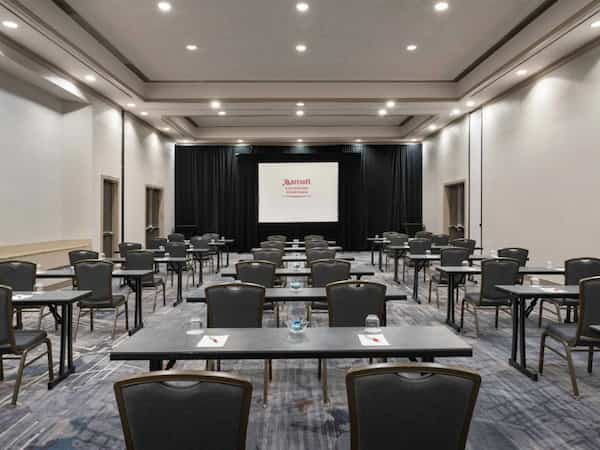Address:
304 N Greene St. Greensboro, NC 27401
Landmarks:
- 11 miles to the Airport
- 3 miles to the Coliseum
- Located Downtown
Phone:
Parking Spaces:
750 on-site ($)
Square Footage:
24,000 total square feet
Total Number of 8' x 10' Exhibit Booths:
30-40
Meeting Space Details:
Guest Rooms:
- 285 total rooms
- 148 rooms (1 bed)
- 130 rooms (2 beds)
- 5 suites (1 bedroom)
- 2 hospitality suites (2 bedrooms)
- 14 accessible rooms
- 750 on-site parking spaces in deck ($)
- Interior corridors
- Smoke-free property
Dining:
- On-site restaurant: Bistro 40 (seats 150)
- On-site lounge: M-Club (seats 60)
- Room service available 6 a.m. - 11 p.m.
Amenities:
- Accepts major credit cards and travelers checks
- Banquet facilities
- Business center
- Catering available
- Coffeemaker in rooms
- Cribs available
- Dry cleaning/wash service available
- Executive/VIP level
- Exercise/fitness room
- Hair dryer
- High-speed Internet in rooms ($)
- Iron/ironing board in rooms
- Netflix, Hulu, Pandora, and Crackle services available for guests via the TV
- TV with cable/satellite
- Wireless Internet on-site
$ = fee associated with service
Governors:
- Dimensions (W x L x H): 95x54x14
- Square Feet: 5,088
- Theater Setup Accommodates: 500
- Classroom Setup Accommodates: 200
- Conference Setup Accommodates: 40
- Reception Setup Accommodates: 500
- Banquet Setup Accommodates: 250
Southern Crescent:
- Dimensions (W x L x H): 97x64x16
- Square Feet: 6,208
- Theater Setup Accommodates: 750
- Classroom Setup Accommodates: 360
- Reception Setup Accommodates: 600
- Banquet Setup Accommodates: 450
Virginia:
- Dimensions (W x L x H): 32x64x16
- Square Feet: 2,048
- Theater Setup Accommodates: 250
- Classroom Setup Accommodates: 120
- Conference Setup Accommodates: 40
- Reception Setup Accommodates: 200
- Banquet Setup Accommodates: 150
Carolina:
- Dimensions (W x L x H): 32x64x16
- Square Feet: 2,048
- Theater Setup Accommodates: 250
- Classroom Setup Accommodates: 120
- Conference Setup Accommodates: 40
- Reception Setup Accommodates: 200
- Banquet Setup Accommodates: 150
Georgia:
- Dimensions (W x L x H): 32x64x16
- Square Feet: 2,048
- Theater Setup Accommodates: 250
- Classroom Setup Accommodates: 120
- Conference Setup Accommodates: 40
- Reception Setup Accommodates: 200
- Banquet Setup Accommodates: 150
Ballroom Foyer:
- Dimensions (W x L x H): 78x36x16
- Square Feet: 2,496
- Reception Setup Accommodates: 550
Triad Ballroom:
- Dimensions (W x L x H): 73x31.5x14
- Square Feet: 2,300
- Theater Setup Accommodates: 160
- Classroom Setup Accommodates: 100
- Conference Setup Accommodates: 70
- Reception Setup Accommodates: 130
- Banquet Setup Accommodates: 120
West:
- Dimensions (W x L x H): 27x31.5x14
- Square Feet: 850
- Theater Setup Accommodates: 65
- Classroom Setup Accommodates: 36
- Conference Setup Accommodates: 25
- Reception Setup Accommodates: 50
- Banquet Setup Accommodates: 40
Central:
- Dimensions (W x L x H): 27x31.5x14
- Square Feet: 850
- Theater Setup Accommodates: 65
- Classroom Setup Accommodates: 36
- Conference Setup Accommodates: 25
- Reception Setup Accommodates: 50
- Banquet Setup Accommodates: 40
East:
- Dimensions (W x L x H): 19x31.5x14
- Square Feet: 598
- Theater Setup Accommodates: 40
- Classroom Setup Accommodates: 24
- Conference Setup Accommodates: 20
- Reception Setup Accommodates: 30
- Banquet Setup Accommodates: 30
Summit Room:
- Dimensions (W x L x H): 56x73x10
- Square Feet: 4,088
- Theater Setup Accommodates: 150
- Classroom Setup Accommodates: 75
- Conference Setup Accommodates: 44
- Reception Setup Accommodates: 150
- Banquet Setup Accommodates: 170
Appalachian:
- Dimensions (W x L x H): 16x29.5x10.5
- Square Feet: 472
- Theater Setup Accommodates: 25
- Classroom Setup Accommodates: 20
- Conference Setup Accommodates: 18
- Reception Setup Accommodates: 25
- Banquet Setup Accommodates: 30
Blue Ridge:
- Dimensions (W x L x H): 21x26x10.5
- Square Feet: 546
- Theater Setup Accommodates: 25
- Classroom Setup Accommodates: 20
- Conference Setup Accommodates: 12
- Reception Setup Accommodates: 25
- Banquet Setup Accommodates: 30
Cape Fear:
- Dimensions (W x L x H): 16x29.5x10.5
- Square Feet: 472
- Theater Setup Accommodates: 25
- Classroom Setup Accommodates: 15
- Conference Setup Accommodates: 12
- Reception Setup Accommodates: 20
- Banquet Setup Accommodates: 20
Kitty Hawk:
- Dimensions (W x L x H): 19.5x24.5x10.5
- Square Feet: 477
- Theater Setup Accommodates: 20
- Classroom Setup Accommodates: 15
- Conference Setup Accommodates: 10
- Reception Setup Accommodates: 25
- Banquet Setup Accommodates: 20
Executive Boardroom:
- Dimensions (W x L x H): 19x20x10.5
- Square Feet: 380
- Conference Setup Accommodates: 12
