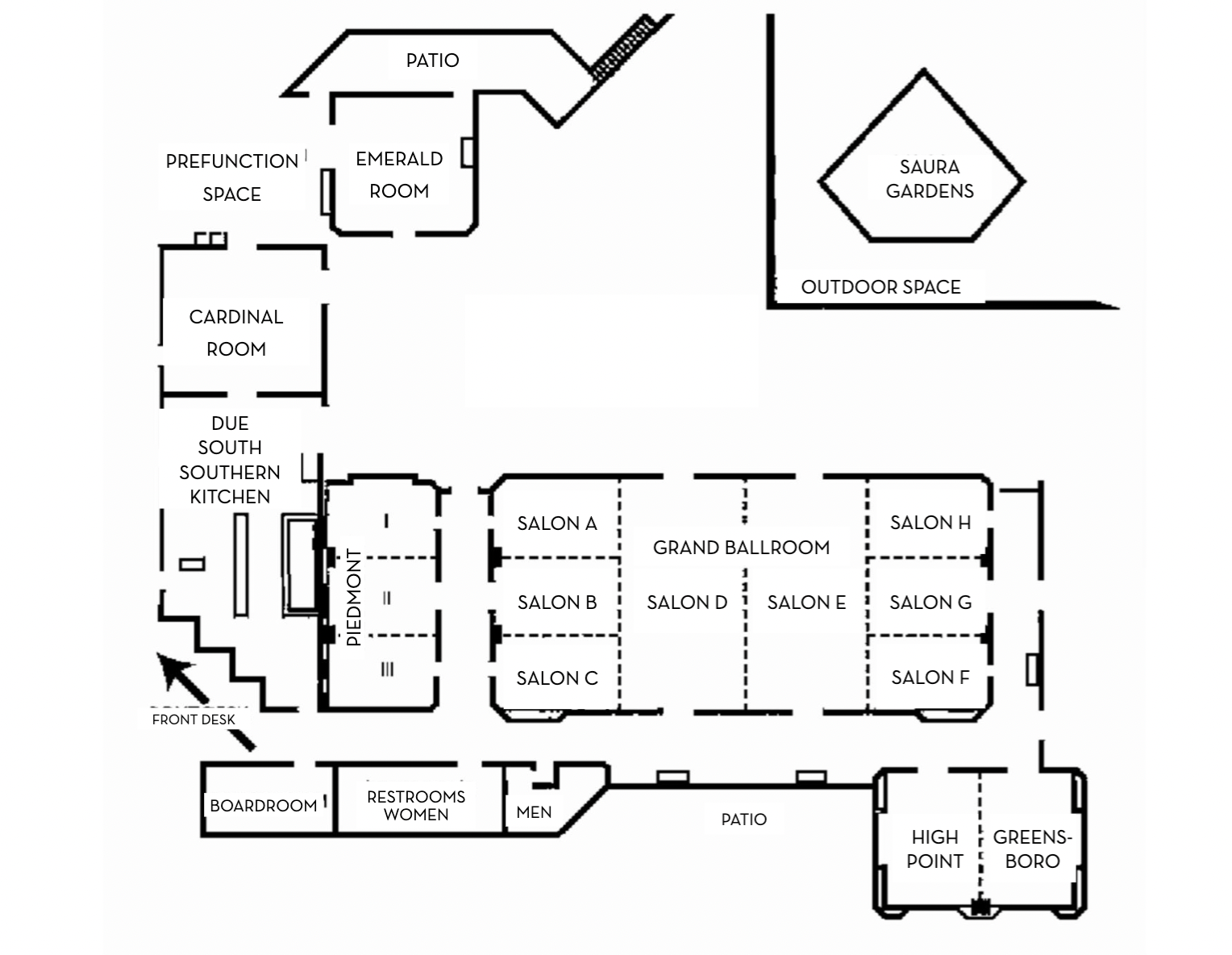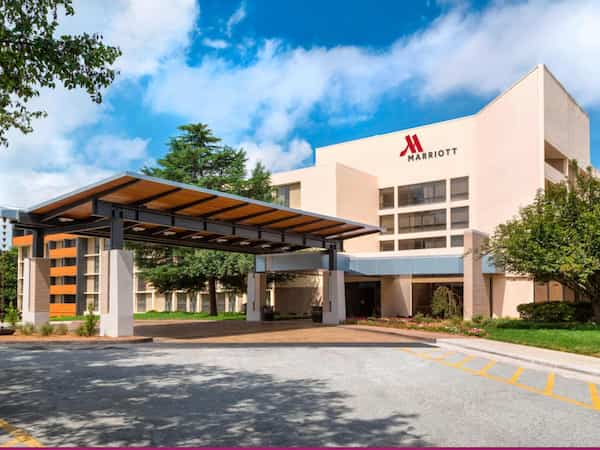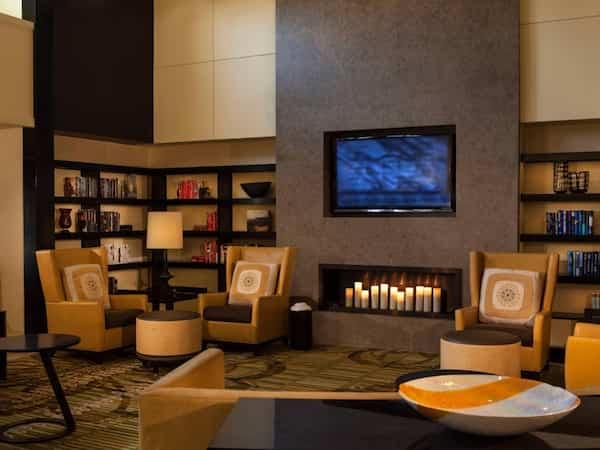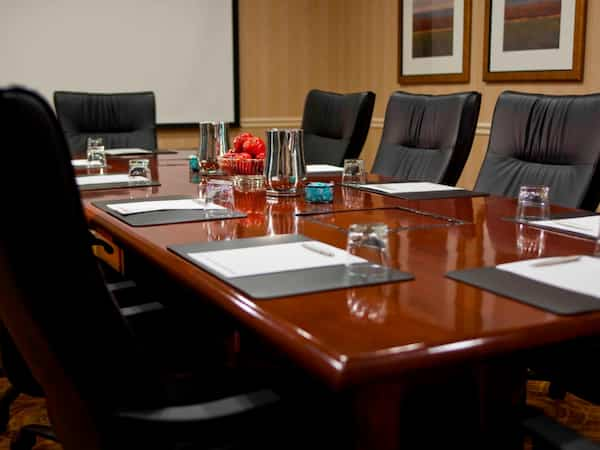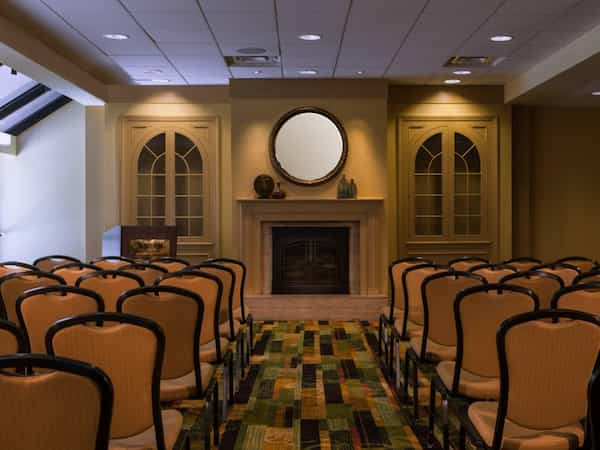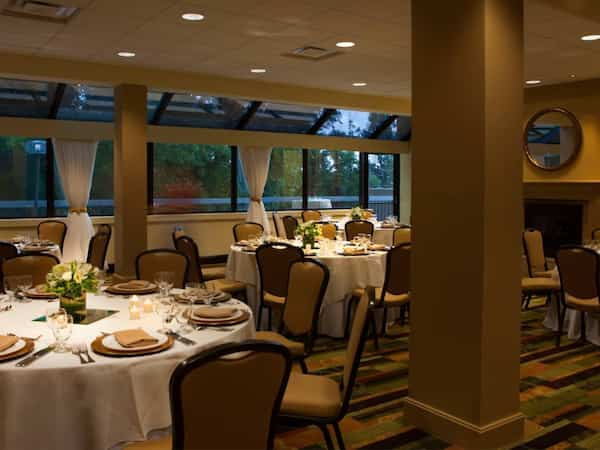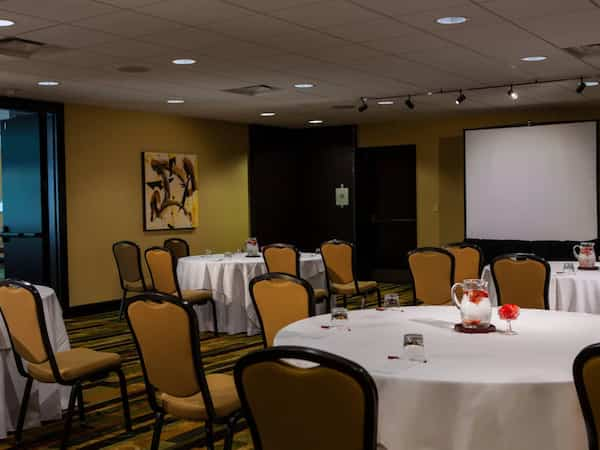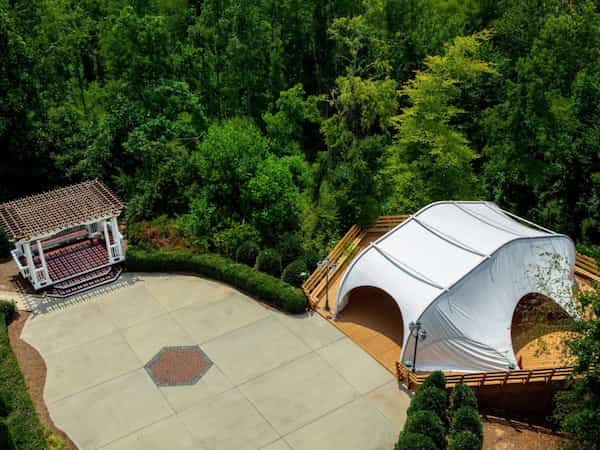Address:
One Marriott Dr. Greensboro, NC 27409
Landmarks:
- Located at the PTI Airport
- 12 miles to the Coliseum
- 11 miles to Downtown
Phone:
Parking Spaces:
Ample free parking
Square Footage:
11,000 total square feet with additional 4,000 square feet of outdoor covered and uncovered space
Total Number of 8' x 10' Exhibit Booths:
30
Meeting Space Details:
Guest Rooms:
- 298 total rooms
- 151 rooms (1 bed)
- 144 rooms (2 beds)
- 3 suites (1 bedroom)
- 1 concierge level
- 7 accessible rooms
- Ample free parking
- Interior corridors
- Smoke-free property
Dining:
- On-site restaurant: Due South: Southern Kitchen + Bar
Amenities:
- 24-hour complimentary airport shuttle
- 24-hour fitness center
- 24-hour market
- Accepts major credit cards and personal checks
- Business center
- Free wireless Internet on-site
- Guest laundry
- Jogging/fitness trail
- Indoor/outdoor pool
- Sand volleyball court
- Valet service
Grand Ballroom:
- Dimensions: 53' x 116'
- Square Feet: 6,148
- Ceiling Height: 15'
- Theater Setup Accommodates: 700
- Classroom Setup Accommodates: 370
- Reception Setup Accommodates: 1,000
- Banquet Setup Accommodates: 500
Salons A-D or E-H
- Dimensions: 53' x 58'
- Square Feet: 3,074
- Ceiling Height: 15'
- Theater Setup Accommodates: 300
- Classroom Setup Accommodates: 170
- Reception Setup Accommodates: 500
- Banquet Setup Accommodates: 220
Salons D or E
- Dimensions: 53' x 32'
- Square Feet: 1,675
- Ceiling Height: 15'
- Theater Setup Accommodates: 125
- Classroom Setup Accommodates: 85
- Reception Setup Accommodates: 150
- Banquet Setup Accommodates: 120
Salons ABC, FGH or Piedmont (Each)
- Dimensions: 53' x 26'6"
- Square Feet: 1,400
- Ceiling Height: 13'6"
- Theater Setup Accommodates: 50
- Classroom Setup Accommodates: 24
- Reception Setup Accommodates: 40
- Banquet Setup Accommodates: 30
Salons A, B, C, F, G, H (Each)
- Dimensions: 18' x 27'
- Square Feet: 479
- Ceiling Height: 14'
- Theater Setup Accommodates: 30
- Classroom Setup Accommodates: 20
- Reception Setup Accommodates: 40
- Banquet Setup Accommodates: 30
Salons A, B, C, F, G, H (Any Two)
- Dimensions: 36' x 27'
- Square Feet: 958
- Ceiling Height: 14'
- Theater Setup Accommodates: 70
- Classroom Setup Accommodates: 40
- Reception Setup Accommodates: 75
- Banquet Setup Accommodates: 60
Piedmont Ballroom:
- Dimensions: 53' x 27'
- Square Feet: 1,410
- Ceiling Height: 14'
- Theater Setup Accommodates: 100
- Classroom Setup Accommodates: 72
- Reception Setup Accommodates: 120
- Banquet Setup Accommodates: 100
Salon I, II, and III
- Dimensions: 18' x 27'
- Square Feet: 479
- Ceiling Height: 14'
- Theater Setup Accommodates: 30
- Classroom Setup Accommodates: 24
- Reception Setup Accommodates: 40
- Banquet Setup Accommodates: 30
Greensboro & High Point (Combined):
- Dimensions: 32' x 44'
- Square Feet: 1,408
- Ceiling Height: 10'
- Theater Setup Accommodates: 120
- Classroom Setup Accommodates: 80
- Reception Setup Accommodates: 150
- Banquet Setup Accommodates: 120
Greensboro, High Point (Each)
- Dimensions: 31' x 22'
- Square Feet: 682
- Ceiling Height: 10'
- Theater Setup Accommodates: 45
- Classroom Setup Accommodates: 35
- Reception Setup Accommodates: 60
- Banquet Setup Accommodates: 50
Emerald:
- Dimensions: 32' x 30'
- Square Feet: 1,015
- Ceiling Height: 8'
- Theater Setup Accommodates: 60
- Classroom Setup Accommodates: 30
- Reception Setup Accommodates: 100
- Banquet Setup Accommodates: 70
Cardinal:
- Dimensions: 38' x 26'
- Square Feet: 1,010
- Ceiling Height: 8'
- Theater Setup Accommodates: 85
- Classroom Setup Accommodates: 45
- Reception Setup Accommodates: 100
- Banquet Setup Accommodates: 80
Emerald Cardinal Prefunction Area:
- Dimensions: 38' x 16'
- Square Feet: 608
- Ceiling Height: 8'
- Reception Setup Accommodates: 80
Executive Boardroom:
- Dimensions: 20' x 14'
- Square Feet: 300
- Ceiling Height: 8'
- Classroom Setup Accommodates: 12
Saura Gardens:
- Square Feet: 1,600
- Reception Setup Accommodates: 350
- Banquet Setup Accommodates: 200
