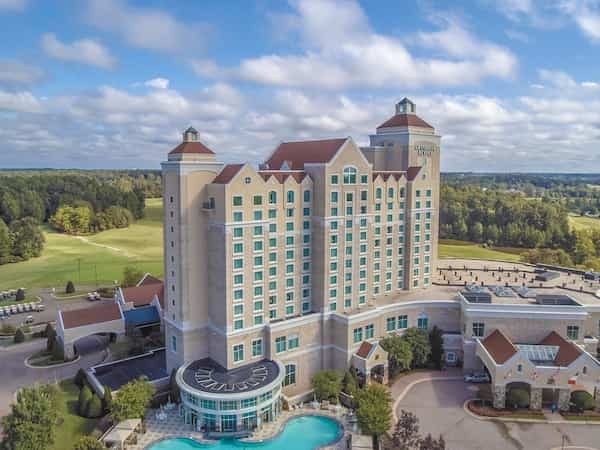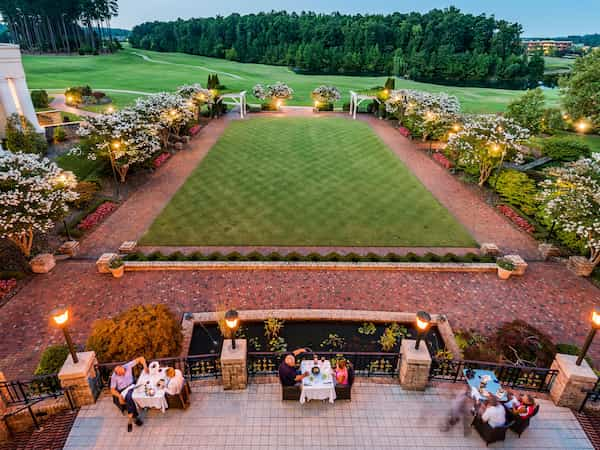Address:
1000 Club Rd. Greensboro, NC 27407
Landmarks:
- 15 miles to the Airport
- 7 miles to the Coliseum
- 9 miles to Downtown
Phone:
Parking Spaces:
1,000 on-site and free
Square Footage:
45,000 total square feet
Meeting Space Details:
Guest Rooms:
- 244 total rooms
- 148 rooms (1 bed)
- 88 rooms (2 beds)
- 3 suites (1 bedroom)
- 2 suites (2 bedroom)
- 3 parlor suites
- 13 ADA/Wheelchair accessible rooms
- Interior corridors
- Smoke-free rooms
- 1,000 free and on-site parking spaces
Dining:
- On-site restaurant Finial (seats 142)
- On-site cafe: Cafe Expresso East (seats 60)
- On-site lounge: 19 & Timber Bar (seats 80)
- 1808 Bar (seats 80)
- Room service available 24 hours a day
Amenities:
- Accepts cash, money orders, major credit cards, personal checks, and travelers checks
- Baggage handling
- Banquet facilities
- Business center
- Catering available (in-house exclusively)
- Coffeemaker in rooms
- Color TV with cable/satellite
- Cribs available
- Direct-dial phones
- Dry cleaning/wash service available
- Exercise/fitness room
- Free local calls
- Game room
- Gift shop
- Golf course on-site
- Hair dryer
- Indoor/outdoor swimming pool
- Iron/ironing board in rooms
- In-room safe
- Member of NC Hotel/Motel Association
- Microwaves in suites
- Motorcoach parking
- Spa facilities on-site
- Smoke-free resort
- Tennis court on-site
- Wireless Internet on-site and in rooms
Grandville Ballroom:
- Dimensions: 130' x 100'
- Square Feet: 13,000
- Ceiling Height: 16' - 18'
- Theater Setup Accommodates: 1,400
- Classroom Setup Accommodates: 950
- Reception Setup Accommodates: 1,350
- Banquet Setup Accommodates: 1,000
Grandville A or D
- Dimensions: 59' x 50'
- Square Feet: 2,950
- Ceiling Height: 16' - 18'
- Theater Setup Accommodates: 300
- Classroom Setup Accommodates: 200
- Reception Setup Accommodates: 300
- Banquet Setup Accommodates: 200
Grandville B or C
- Dimensions: 65' x 50'
- Square Feet: 3,250
- Ceiling Height: 16' - 18'
- Theater Setup Accommodates: 350
- Classroom Setup Accommodates: 220
- Reception Setup Accommodates: 330
- Banquet Setup Accommodates: 240
Carlisle Ballroom
- Dimensions: 75' x 57'
- Square Feet: 4,275
- Ceiling Height: 12' - 15'
- Theater Setup Accommodates: 440
- Classroom Setup Accommodates: 230
- Reception Setup Accommodates: 400
- Banquet Setup Accommodates: 300
Carlisle Foyer
- Square Feet: 1,900
- Ceiling Height: 14'
- Reception Setup Accommodates: 200
Carlton Boardroom
- Dimensions: 21' x 17'
- Square Feet: 357
- Ceiling Height: 11'
- Banquet Setup Accommodates: 12
Whitehall Theatre
- Ceiling Height: 12'
- Classroom Setup Accommodates: 87
Griffin
- Dimensions: 92' x 38'
- Square Feet: 3,496
- Ceiling Height: 40'
- Reception Setup Accommodates: 350
- Banquet Setup Accommodates: 260
Griffin A
- Dimensions: 40' x 38'
- Square Feet: 1,520
- Ceiling Height: 40'
- Theater Setup Accommodates: 160
- Classroom Setup Accommodates: 90
- Reception Setup Accommodates: 150
- Banquet Setup Accommodates: 120
Griffin B
- Dimensions: 52' x 38'
- Square Feet: 1,976
- Ceiling Height: 40'
- Theater Setup Accommodates: 200
- Classroom Setup Accommodates: 110
- Reception Setup Accommodates: 200
- Banquet Setup Accommodates: 140
Outdoor Lawn
- Dimensions: 65' x 115'
- Square Feet: 7,475
- Reception Setup Accommodates: 1,000
- Banquet Setup Accommodates: 500

Grandview
- Dimensions: 86' x 51'
- Square Feet: 4,386
- Ceiling Height: 12' - 14'
- Theater Setup Accommodates: 300
- Classroom Setup Accommodates: 160
- Reception Setup Accommodates: 400
- Banquet Setup Accommodates: 280
Grandview A
- Dimensions: 43' x 51'
- Square Feet: 2,193
- Ceiling Height: 12' - 14'
- Theater Setup Accommodates: 130
- Classroom Setup Accommodates: 70
- Reception Setup Accommodates: 180
- Banquet Setup Accommodates: 120
Grandview B
- Dimensions: 43' x 51'
- Square Feet: 2,193
- Ceiling Height: 12' - 14'
- Theater Setup Accommodates: 130
- Classroom Setup Accommodates: 70
- Reception Setup Accommodates: 180
- Banquet Setup Accommodates: 120
Beaumont
- Dimensions: 41' x 25'
- Square Feet: 1,025
- Ceiling Height: 12'
- Theater Setup Accommodates: 100
- Classroom Setup Accommodates: 60
- Reception Setup Accommodates: 80
- Banquet Setup Accommodates: 70
Berkeley
- Dimensions: 41' x 25'
- Square Feet: 1,025
- Ceiling Height: 12'
- Theater Setup Accommodates: 100
- Classroom Setup Accommodates: 60
- Reception Setup Accommodates: 80
- Banquet Setup Accommodates: 70
Clermont
- Dimensions: 30' x 24'
- Square Feet: 720
- Ceiling Height: 12'
- Theater Setup Accommodates: 70
- Classroom Setup Accommodates: 32
- Reception Setup Accommodates: 60
- Banquet Setup Accommodates: 50
Montgomery
- Dimensions: 27' x 20'
- Square Feet: 540
- Ceiling Height: 12'
- Theater Setup Accommodates: 50
- Classroom Setup Accommodates: 24
- Reception Setup Accommodates: 40
- Banquet Setup Accommodates: 30
Provencial
- Dimensions: 40' x 28'
- Square Feet: 1,120
- Ceiling Height: 12'
- Theater Setup Accommodates: 100
- Classroom Setup Accommodates: 48
- Reception Setup Accommodates: 90
- Banquet Setup Accommodates: 70
Renoir
- Dimensions: 31' x 26'
- Square Feet: 806
- Ceiling Height: 12'
- Theater Setup Accommodates: 70
- Classroom Setup Accommodates: 36
- Reception Setup Accommodates: 70
- Banquet Setup Accommodates: 50
Riviera
- Dimensions: 33' x 27'
- Square Feet: 891
- Ceiling Height: 12'
- Theater Setup Accommodates: 80
- Classroom Setup Accommodates: 40
- Reception Setup Accommodates: 80
- Banquet Setup Accommodates: 50
Trinity
- Dimensions: 30' x 29'
- Square Feet: 870
- Ceiling Height: 12'
- Theater Setup Accommodates: 80
- Classroom Setup Accommodates: 36
- Reception Setup Accommodates: 60
- Banquet Setup Accommodates: 50
Windsor
- Dimensions: 28' x 27'
- Square Feet: 756
- Ceiling Height: 12'
- Theater Setup Accommodates: 60
- Classroom Setup Accommodates: 24
- Reception Setup Accommodates: 60
- Banquet Setup Accommodates: 50
Wentworth
- Dimensions: 28' x 24'
- Square Feet: 672
- Ceiling Height: 10'
- Theater Setup Accommodates: 55
- Classroom Setup Accommodates: 24
- Reception Setup Accommodates: 60
- Banquet Setup Accommodates: 40
Savoy
- Dimensions: 42' x 24'
- Square Feet: 1,008
- Ceiling Height: 10'
- Theater Setup Accommodates: 90
- Classroom Setup Accommodates: 48
- Reception Setup Accommodates: 90
- Banquet Setup Accommodates: 70
Nottingham
- Dimensions: 55' x 37'
- Square Feet: 2,035
- Ceiling Height: 11' - 13'
- Theater Setup Accommodates: 150
- Classroom Setup Accommodates: 80
- Reception Setup Accommodates: 150
- Banquet Setup Accommodates: 120
Hamilton
- Dimensions: 21' x 21'
- Square Feet: 441
- Ceiling Height: 10'
- Theater Setup Accommodates: 30
- Classroom Setup Accommodates: 16
- Reception Setup Accommodates: 25
- Banquet Setup Accommodates: 20
Regents Boardroom
- Dimensions: 28' x 18'
- Square Feet: 504
- Ceiling Height: 10'
- Banquet Setup Accommodates: 16
Kingsley Boardroom
- Dimensions: 21' x 21'
- Square Feet: 441
- Ceiling Height: 10'
- Banquet Setup Accommodates: 10
Baroque Boardroom
- Ceiling Height: 10'
- Banquet Setup Accommodates: 8




