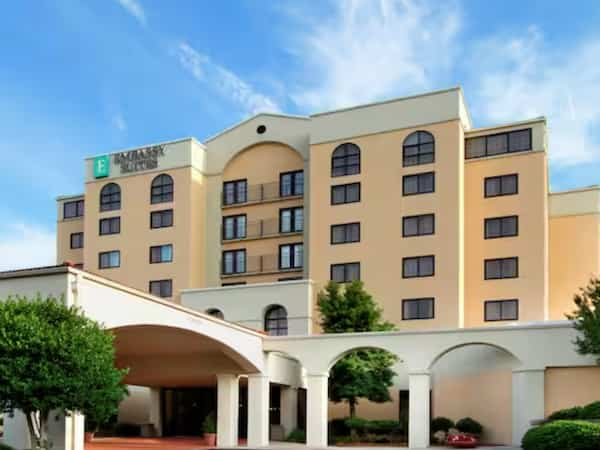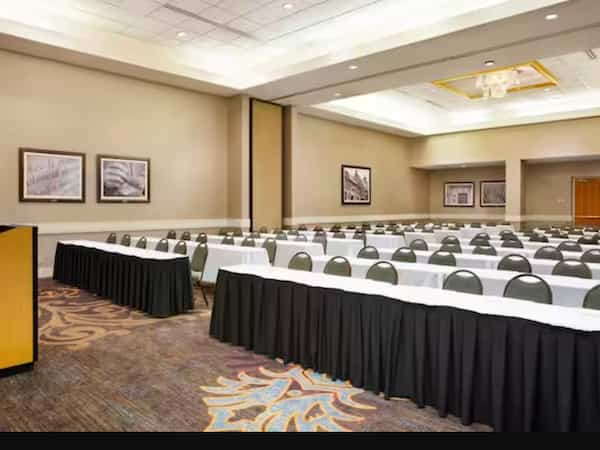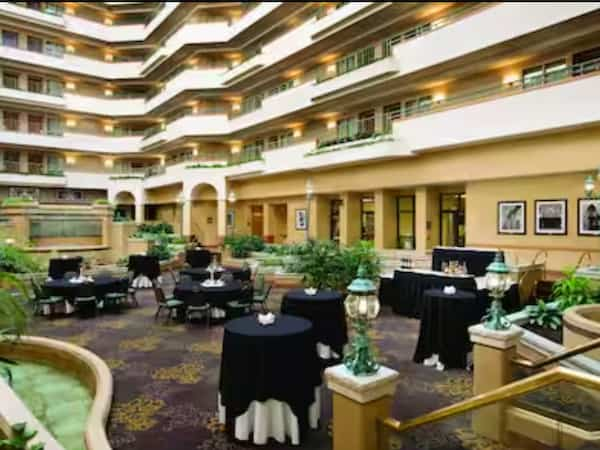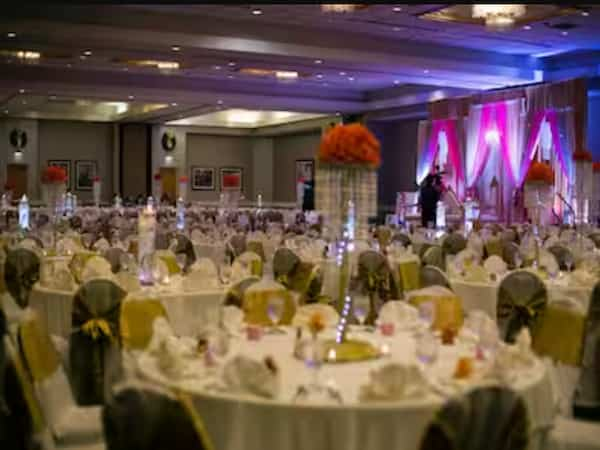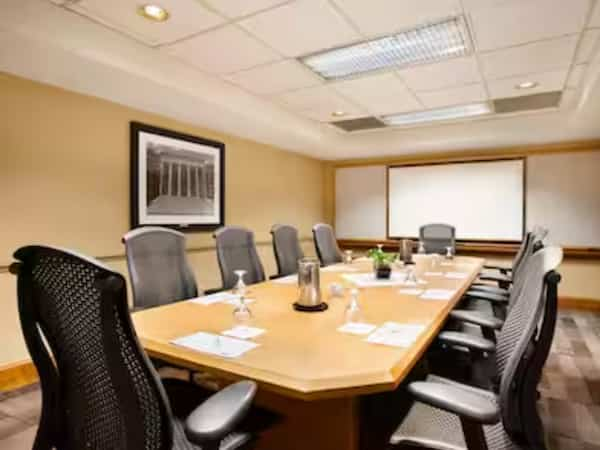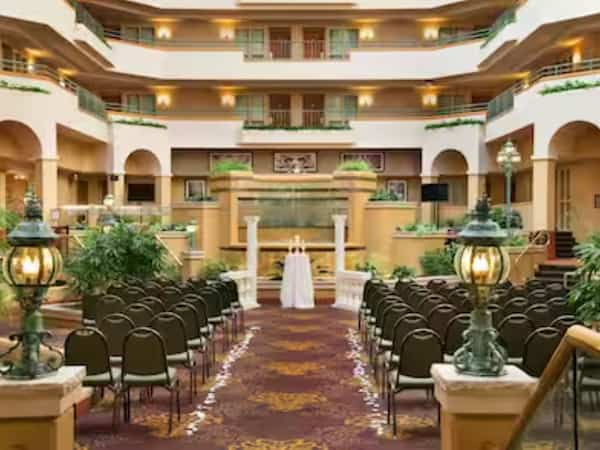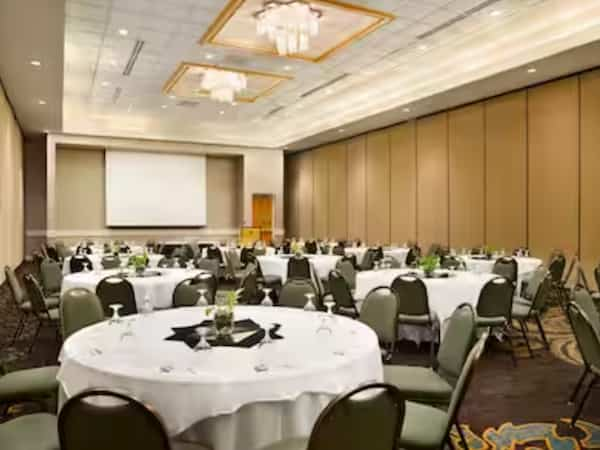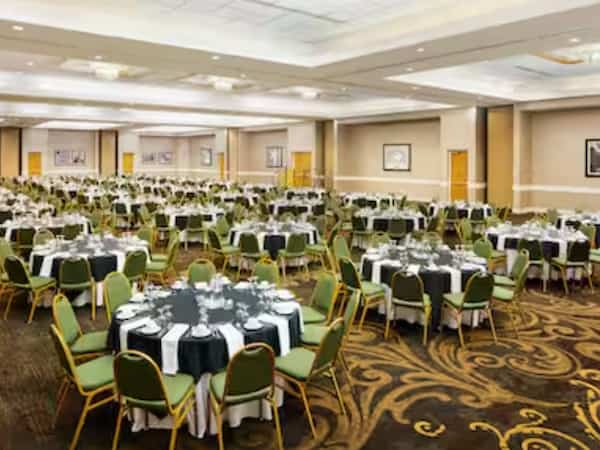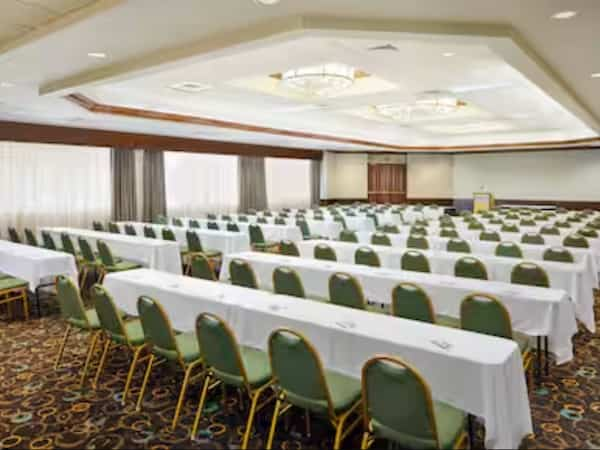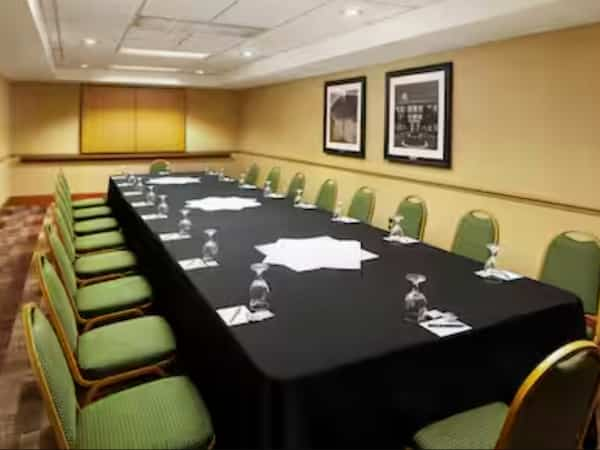Address:
204 Centreport Dr. Greensboro, NC 27409
Landmarks:
- 6 miles to the Airport
- 9 miles to the Coliseum
- 12 miles to Downtown
Phone:
Parking Spaces:
350 on-site
Square Footage:
13,500 total square feet
Total Number of 8' x 10' Exhibit Booths:
50
Meeting Space Details:
Guest Rooms:
- 219 total rooms (non-smoking)
- 177 rooms (1 bed)
- 42 rooms (2 beds)
- 11 accessible rooms
- All-suite property
- Interior corridors
- 350 on-site parking spaces
Dining:
- On-site restaurant: Park Place (seats 125)
- On-site lounge: Fountain Court (seats 70)
- Complimentary cooked-to-order breakfast served daily
- Evening manager's reception
- Room service available
Amenities:
- Accepts major credit cards
- Banquet facilities
- Business center
- Catering available
- Coffeemaker in rooms
- Cribs available
- Dry cleaning/wash service available ($)
- Exercise/fitness room
- Gift shop
- Hair dryer
- High-speed wireless Internet on-site ($)
- Indoor swimming pool
- In-room movies available for purchase
- Iron/ironing board in rooms
- Laundry facilities on-site ($)
- Member of NC Hotel/Motel Association
- Microwave in rooms
- Motorcoach parking
- Pet friendly ($)
- Shuttle service to airport
- Sleeper sofa in rooms
- TV with cable/satellite
$ = fee associated with service
Conference Center:
- Dimensions: 68' x 128'
- Square Feet: 8,670
- Ceiling Height: 15' 10"
- Theater Setup Accommodates: 1,200
- Classroom Setup Accommodates: 500
- Reception Setup Accommodates: 1,200
- Banquet Setup Accommodates: 750
Salon A:
- Dimensions: 30' x 31'
- Square Feet: 930
- Ceiling Height: 15' 10"
- Theater Setup Accommodates: 125
- Classroom Setup Accommodates: 60
- Reception Setup Accommodates: 150
- Banquet Setup Accommodates: 70
Salon B:
- Dimensions: 30' x 34'
- Square Feet: 1,020
- Ceiling Height: 15' 10"
- Theater Setup Accommodates: 125
- Classroom Setup Accommodates: 60
- Reception Setup Accommodates: 150
- Banquet Setup Accommodates: 70
Salon C:
- Dimensions: 30' x 68'
- Square Feet: 2,040
- Ceiling Height: 15' 10"
- Theater Setup Accommodates: 250
- Classroom Setup Accommodates: 125
- Reception Setup Accommodates: 250
- Banquet Setup Accommodates: 144
Salon D:
- Dimensions: 30' x 68'
- Square Feet: 2,040
- Ceiling Height: 15' 10"
- Theater Setup Accommodates: 250
- Classroom Setup Accommodates: 125
- Reception Setup Accommodates: 250
- Banquet Setup Accommodates: 144
Salon E:
- Dimensions: 23' x 38'
- Square Feet: 874
- Ceiling Height: 15' 10"
- Theater Setup Accommodates: 75
- Classroom Setup Accommodates: 35
- Reception Setup Accommodates: 100
- Banquet Setup Accommodates: 48
Salon F:
- Dimensions: 23' x 38'
- Square Feet: 874
- Ceiling Height: 15' 10"
- Theater Setup Accommodates: 75
- Classroom Setup Accommodates: 35
- Reception Setup Accommodates: 100
- Banquet Setup Accommodates: 48
Salon G:
- Dimensions: 23' x 38'
- Square Feet: 874
- Ceiling Height: 15' 10"
- Theater Setup Accommodates: 75
- Classroom Setup Accommodates: 35
- Reception Setup Accommodates: 100
- Banquet Setup Accommodates: 48
Timberlake Hall:
- Dimensions: 68' x 42'
- Square Feet: 2,700
- Ceiling Height: 10'
- Theater Setup Accommodates: 350
- Classroom Setup Accommodates: 200
- Reception Setup Accommodates: 250
- Banquet Setup Accommodates: 200
224:
- Dimensions: 13' x 33'
- Square Feet: 500
- Conference Seating: 20
225:
- Dimensions: 13' x 23'
- Square Feet: 300
- Conference Seating: 10
226:
- Dimensions: 13' x 23'
- Square Feet: 300
- Conference Seating: 10
Consulate Executive Boardroom:
- Dimensions: 14' x 28'
- Square Feet: 392
- Conference Seating: 16



