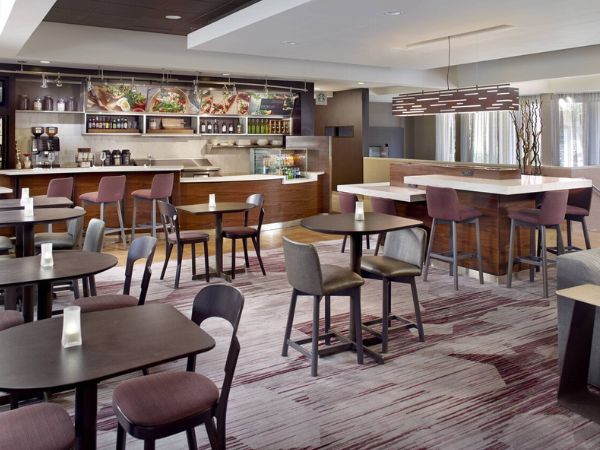Address:
4400 W Wendover Ave. Greensboro, NC 27407
Landmarks:
- 9 miles to the Airport
- 4 miles to the Coliseum
- 6 miles to Downtown
Phone:
Square Footage:
1,274 total square feet
Meeting Space Details:
- 149 total rooms
- 88 rooms (1 bed)
- 50 rooms (2 beds)
- 11 suites
- 9 accessible rooms
- 2 ADA/wheelchair accessible rooms
- Interior corridors
- Smoke-free property
- 200 on-site, free parking spaces
- Business center
- Catering available
- Coffeemaker in rooms
- Exercise/fitness room
- High-speed wireless Internet in rooms
- Outdoor swimming pool
- Restaurant on-site: The Bistro - Eat. Drink. Connect. (seats 50)
Azalea:
- Dimensions: 24' x 26'
- Square Feet: 637
- Ceiling Height: 9'
- Theatre Setup Accommodates: 40
- Classroom Setup Accommodates: 24
- Reception Setup Accommodates: 40
- Banquet Setup Accommodates: 30
Magnolia:
- Dimensions: 24' x 26'
- Square Feet: 637
- Ceiling Height: 9'
- Theatre Setup Accommodates: 40
- Classroom Setup Accommodates: 24
- Reception Setup Accommodates: 40
- Banquet Setup Accommodates: 30









